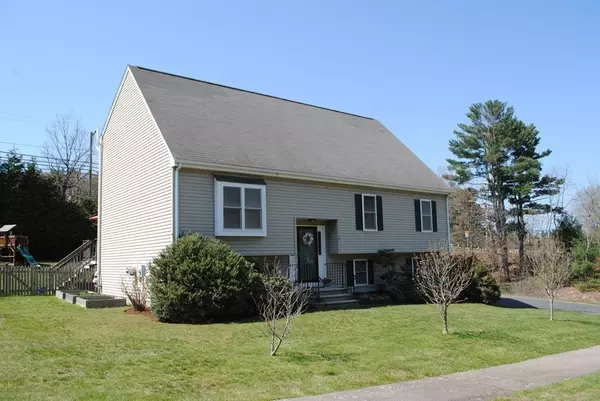$598,000
$599,000
0.2%For more information regarding the value of a property, please contact us for a free consultation.
3 Beds
2 Baths
1,766 SqFt
SOLD DATE : 06/12/2023
Key Details
Sold Price $598,000
Property Type Single Family Home
Sub Type Single Family Residence
Listing Status Sold
Purchase Type For Sale
Square Footage 1,766 sqft
Price per Sqft $338
MLS Listing ID 73100562
Sold Date 06/12/23
Style Contemporary
Bedrooms 3
Full Baths 2
HOA Y/N false
Year Built 1997
Annual Tax Amount $4,972
Tax Year 2023
Lot Size 0.570 Acres
Acres 0.57
Property Sub-Type Single Family Residence
Property Description
Welcome to your home sweet home on Cherry Tree Lane! Pride of ownership shows throughout this contemporary style, with open floor plan and gleaming hardwood floors. Beautiful cabinet packed kitchen has space to add an island. Living room has vaulted ceiling and modern lines. Such a fantastic set-up for those working from home or with frequent guests. Level one has a full bath, one bedroom and two versatile bonus rooms with closets, perfect for a playroom, offices or guest rooms. Upstairs is the main bedroom with a full Hollywood bathroom and an additional bedroom with large closet. Huge attic space is great for storage. Unfinished basement has high ceilings, with potential to expand. Enjoy those summer nights relaxing on the deck, the huge fenced-in back yard. This desirable and friendly, cul-de-sac neighborhood is perfect for creating your cherished family memories. In a market with such low inventory, this gem is priced to sell and now available for a quick closing.
Location
State MA
County Norfolk
Zoning RES
Direction George Street to Cherry Tree Lane
Rooms
Basement Interior Entry, Garage Access, Radon Remediation System, Unfinished
Primary Bedroom Level Second
Dining Room Flooring - Hardwood, Deck - Exterior, Exterior Access, Open Floorplan, Slider
Kitchen Flooring - Stone/Ceramic Tile, Open Floorplan, Stainless Steel Appliances
Interior
Interior Features Closet, Bonus Room
Heating Baseboard, Oil
Cooling None
Flooring Carpet, Hardwood, Flooring - Hardwood
Appliance Range, Dishwasher, Disposal, Microwave, Refrigerator, Washer, Dryer, Electric Water Heater, Tank Water Heater, Plumbed For Ice Maker, Utility Connections for Electric Range, Utility Connections for Electric Oven, Utility Connections for Electric Dryer
Laundry In Basement, Washer Hookup
Exterior
Garage Spaces 2.0
Fence Fenced/Enclosed
Community Features Public Transportation, Shopping, Park, Laundromat, Highway Access, Public School, Sidewalks
Utilities Available for Electric Range, for Electric Oven, for Electric Dryer, Washer Hookup, Icemaker Connection
Roof Type Shingle
Total Parking Spaces 6
Garage Yes
Building
Lot Description Cul-De-Sac, Corner Lot, Easements
Foundation Concrete Perimeter
Sewer Public Sewer
Water Public
Architectural Style Contemporary
Schools
Elementary Schools Jackson School
Middle Schools Wood School
High Schools King Philip Reg
Others
Senior Community false
Acceptable Financing Contract
Listing Terms Contract
Read Less Info
Want to know what your home might be worth? Contact us for a FREE valuation!

Our team is ready to help you sell your home for the highest possible price ASAP
Bought with Taymys Scannell • Suburban Lifestyle Real Estate







