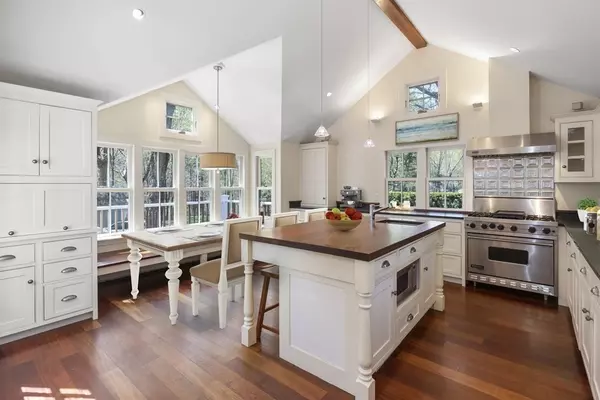$930,134
$894,000
4.0%For more information regarding the value of a property, please contact us for a free consultation.
4 Beds
2 Baths
2,160 SqFt
SOLD DATE : 06/15/2023
Key Details
Sold Price $930,134
Property Type Single Family Home
Sub Type Single Family Residence
Listing Status Sold
Purchase Type For Sale
Square Footage 2,160 sqft
Price per Sqft $430
MLS Listing ID 73105553
Sold Date 06/15/23
Style Cape
Bedrooms 4
Full Baths 2
HOA Y/N false
Year Built 1837
Annual Tax Amount $10,841
Tax Year 2022
Lot Size 1.370 Acres
Acres 1.37
Property Sub-Type Single Family Residence
Property Description
Picture perfect! With its red front door surrounded by sidelights, this 2,000+ sf, updated/renovated Center-Entrance home (it dates to 1837) on 1.37 acres is a New England charmer. 4 bedrooms, 2 bathrooms & a flexible layout ideal for today's lifestyles is accented by unique features including 2 original fireplaces, gorgeous period floors & detailed millwork. SubZero refrigerator & Viking stove highlight the eat in kitchen and fireplaces in the family room and home office create cozy ambiances. Contemporary details everywhere like a walk-in closet in the primary bedroom & 2 skylights (one in a guest bedroom; the other in a stunning 2nd floor bath with a fully tiled step-in shower), 2nd floor laundry, first floor office, 4 year old heating- to only name a few! Enjoy great outdoor entertaining on the spacious deck the width of the house, oversized brick patio and large side yard. There's more, too: an incredible 2-story barn w/ unlimited possibilities and all in a walk-to-town location!
Location
State MA
County Essex
Zoning CR
Direction Route 95 to Endicott Street to Washington or Main Street to Washington
Rooms
Family Room Flooring - Wood
Basement Walk-Out Access
Primary Bedroom Level Second
Main Level Bedrooms 1
Kitchen Vaulted Ceiling(s), Closet/Cabinets - Custom Built, Flooring - Wood, Countertops - Stone/Granite/Solid, Kitchen Island, Cabinets - Upgraded, Exterior Access, Recessed Lighting, Remodeled, Stainless Steel Appliances, Lighting - Pendant
Interior
Interior Features Closet, Home Office
Heating Baseboard, Natural Gas
Cooling None
Flooring Wood, Tile, Pine
Fireplaces Number 4
Fireplaces Type Living Room
Appliance Range, Dishwasher, Microwave, Refrigerator, Washer, Dryer, Utility Connections for Gas Range
Laundry Second Floor
Exterior
Community Features Public Transportation, Shopping, Tennis Court(s), Park, Walk/Jog Trails, Golf, Bike Path, Highway Access, House of Worship, Public School
Utilities Available for Gas Range
Waterfront Description Beach Front, Lake/Pond, 1 to 2 Mile To Beach, Beach Ownership(Association)
Roof Type Shingle
Total Parking Spaces 8
Garage Yes
Building
Lot Description Other
Foundation Stone
Sewer Private Sewer
Water Public
Architectural Style Cape
Schools
Elementary Schools Steward/Proctor
Middle Schools Masconomet
High Schools Masconomet
Others
Senior Community false
Read Less Info
Want to know what your home might be worth? Contact us for a FREE valuation!

Our team is ready to help you sell your home for the highest possible price ASAP
Bought with Karin Martin • Stone Ridge Properties, Inc.






