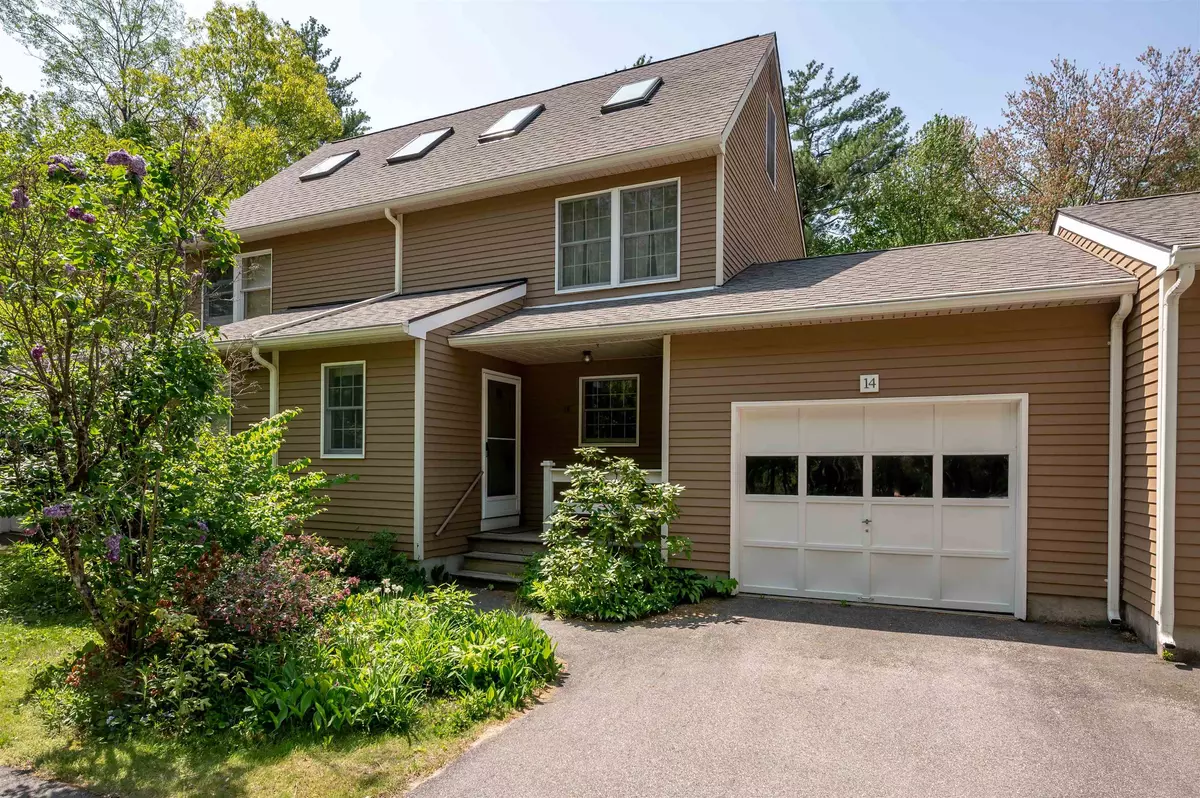Bought with Maria Shute • RE/MAX Shoreline
$352,000
$342,000
2.9%For more information regarding the value of a property, please contact us for a free consultation.
2 Beds
2 Baths
1,360 SqFt
SOLD DATE : 06/23/2023
Key Details
Sold Price $352,000
Property Type Single Family Home
Sub Type Single Family
Listing Status Sold
Purchase Type For Sale
Square Footage 1,360 sqft
Price per Sqft $258
MLS Listing ID 4953810
Sold Date 06/23/23
Style Townhouse
Bedrooms 2
Full Baths 1
Half Baths 1
Construction Status Existing
HOA Fees $390/mo
Year Built 1985
Annual Tax Amount $5,521
Tax Year 2022
Property Sub-Type Single Family
Property Description
Great opportunity to own this 2-3 Bedroom, 1.5 bath condo in desirable Oyster River Condo Association, close to commuting routes and University of NH. Upon entering the home, you will find a half bath off the front entry, to the right is a kitchen with great workspace and pass through window to the dining area. Enjoy spending time in the open concept dining/living room with corner gas fireplace and slider to the deck overlooking a private backyard. The second floor has 2 bedrooms and a full bath. a loft area perfect for an office/sitting room/workout area or a third bedroom. Downstairs is ready for you to finish if you choose to.
Location
State NH
County Nh-strafford
Area Nh-Strafford
Zoning RES
Rooms
Basement Entrance Walk-up
Basement Storage Space, Unfinished
Interior
Interior Features Dining Area, Fireplaces - 1, Living/Dining, Natural Light, Skylight, Vaulted Ceiling, Laundry - Basement
Heating Gas - LP/Bottle
Cooling Central AC
Flooring Carpet, Tile, Wood
Equipment Smoke Detector
Exterior
Exterior Feature Cedar
Parking Features Attached
Garage Spaces 1.0
Community Features Pets - Other
Utilities Available Cable - Available, High Speed Intrnt -Avail, Telephone Available
Roof Type Shingle - Asphalt
Building
Lot Description Condo Development
Story 2
Foundation Concrete
Sewer Shared
Water Shared
Construction Status Existing
Schools
Elementary Schools Mast Way School
Middle Schools Oyster River Middle School
High Schools Oyster River High School
School District Oyster River Cooperative
Read Less Info
Want to know what your home might be worth? Contact us for a FREE valuation!

Our team is ready to help you sell your home for the highest possible price ASAP








