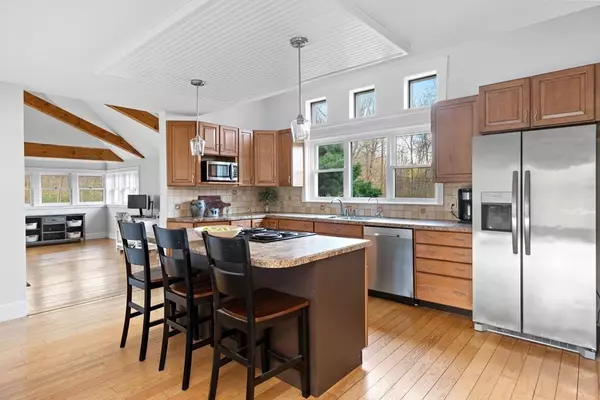$1,010,000
$925,000
9.2%For more information regarding the value of a property, please contact us for a free consultation.
4 Beds
2 Baths
3,175 SqFt
SOLD DATE : 07/03/2023
Key Details
Sold Price $1,010,000
Property Type Single Family Home
Sub Type Single Family Residence
Listing Status Sold
Purchase Type For Sale
Square Footage 3,175 sqft
Price per Sqft $318
MLS Listing ID 73103630
Sold Date 07/03/23
Style Craftsman
Bedrooms 4
Full Baths 2
HOA Y/N false
Year Built 1981
Annual Tax Amount $9,128
Tax Year 2023
Lot Size 2.800 Acres
Acres 2.8
Property Sub-Type Single Family Residence
Property Description
OPEN HOUSE CANCELLED OFFER ACCEPTED. This stunning new listing in West Newbury is nestled on a large lot that provides ample opportunities to immerse oneself in nature, with the property backing up to a serene reservoir. The home features 4-5 large bedrooms, each with generous closet space, providing plenty of room for a growing family. The first floor boasts a beautifully appointed kitchen, which serves as the heart of the home, a formal dining room, a cozy living room, and a great room with vaulted ceilings and a stunning stone fireplace.Fresh paint and new flooring give the home a modern and updated feel. The back porch provides a cozy place to relax and enjoy the beautiful surroundings. The detached 2-car garage offers additional storage space, with a finished bonus room above that can be used as a home office, gym, or hobby room. Outside, new front walkways with granite steps warmly welcome visitors. AWARD-WINNING PENTUCKET SCHOOLS and a great commuter location!
Location
State MA
County Essex
Zoning RA
Direction Use GPS
Rooms
Family Room Cathedral Ceiling(s), Ceiling Fan(s), Beamed Ceilings, Flooring - Wood, Open Floorplan
Basement Partial, Bulkhead, Unfinished
Primary Bedroom Level Second
Dining Room Flooring - Wood, Exterior Access, Open Floorplan, Recessed Lighting
Kitchen Kitchen Island, Breakfast Bar / Nook, Open Floorplan, Beadboard
Interior
Interior Features Walk-In Closet(s), Recessed Lighting, Bonus Room, Loft
Heating Baseboard, Oil, Wood Stove
Cooling Ductless, Other
Flooring Wood, Tile, Carpet, Flooring - Wall to Wall Carpet
Fireplaces Number 1
Fireplaces Type Family Room
Appliance Dishwasher, Refrigerator, Washer, Dryer, Tank Water Heater, Utility Connections for Electric Range
Laundry First Floor
Exterior
Exterior Feature Balcony - Exterior
Garage Spaces 2.0
Community Features Shopping, Tennis Court(s), Walk/Jog Trails, Stable(s), Bike Path, Conservation Area, Highway Access, House of Worship, Marina, Public School
Utilities Available for Electric Range
View Y/N Yes
View Scenic View(s)
Roof Type Shingle
Total Parking Spaces 8
Garage Yes
Building
Lot Description Cleared, Level
Foundation Concrete Perimeter
Sewer Private Sewer
Water Private
Architectural Style Craftsman
Schools
Elementary Schools The Page School
Middle Schools Pentucket Ms
High Schools Pentucket Hs
Others
Senior Community false
Acceptable Financing Contract
Listing Terms Contract
Read Less Info
Want to know what your home might be worth? Contact us for a FREE valuation!

Our team is ready to help you sell your home for the highest possible price ASAP
Bought with Brian Caluori • Gibson Sotheby's International Realty







