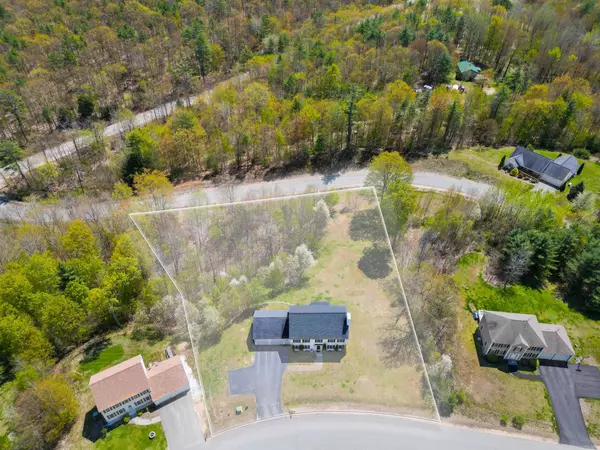Bought with Kris LaBrake • Keller Williams Realty Metro-Concord
$510,000
$515,000
1.0%For more information regarding the value of a property, please contact us for a free consultation.
4 Beds
3 Baths
3,211 SqFt
SOLD DATE : 07/28/2023
Key Details
Sold Price $510,000
Property Type Single Family Home
Sub Type Single Family
Listing Status Sold
Purchase Type For Sale
Square Footage 3,211 sqft
Price per Sqft $158
MLS Listing ID 4952251
Sold Date 07/28/23
Style Colonial
Bedrooms 4
Full Baths 2
Half Baths 1
Construction Status Existing
Year Built 2004
Annual Tax Amount $7,453
Tax Year 2022
Lot Size 1.220 Acres
Acres 1.22
Property Sub-Type Single Family
Property Description
Don't miss this one! Come see this beautiful 4 Bedroom, 2.5 Bath Colonial with a wonderful screened in deck perfect for enjoying morning coffee. The first floor features an eat-in kitchen with stainless steel appliances, spacious living room with French doors and Gas Fireplace. In addition, the space includes a den/office, recreation space or formal living area… the choice is yours. Lastly, there is a half bath with laundry just off the kitchen. The second floor features a spacious primary bedroom with walk-in closet and full bathroom. There are 3 other bedrooms and a full bathroom for the rest of the family or guests. The lower level features a finished bonus room perfect for home gym/playroom/media room. There is plenty of room in the unfinished walk out basement. This can be used for storage or complete it to expand the living space. Convenient location close to highways and shopping from downtown Concord.
Location
State NH
County Nh-merrimack
Area Nh-Merrimack
Zoning Residential
Rooms
Basement Entrance Walkout
Basement Concrete, Concrete Floor, Full, Partially Finished, Stairs - Interior, Interior Access
Interior
Heating Gas - LP/Bottle
Cooling None
Exterior
Exterior Feature Vinyl Siding
Parking Features Attached
Garage Spaces 2.0
Utilities Available DSL
Roof Type Shingle - Asphalt
Building
Lot Description Country Setting
Story 2
Foundation Concrete
Sewer Private, Septic
Water Drilled Well
Construction Status Existing
Read Less Info
Want to know what your home might be worth? Contact us for a FREE valuation!

Our team is ready to help you sell your home for the highest possible price ASAP








