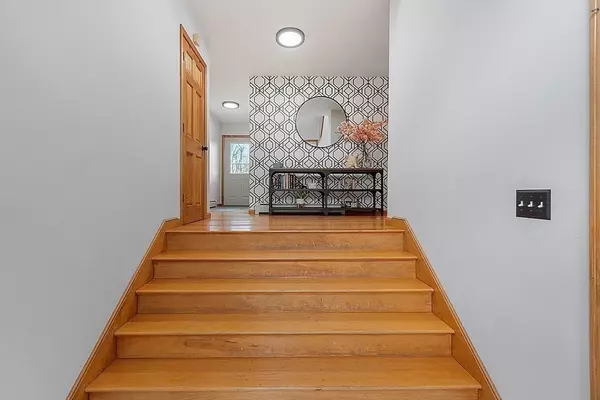$603,000
$589,000
2.4%For more information regarding the value of a property, please contact us for a free consultation.
3 Beds
2.5 Baths
2,680 SqFt
SOLD DATE : 08/01/2023
Key Details
Sold Price $603,000
Property Type Single Family Home
Sub Type Single Family Residence
Listing Status Sold
Purchase Type For Sale
Square Footage 2,680 sqft
Price per Sqft $225
MLS Listing ID 73104303
Sold Date 08/01/23
Style Cape, Contemporary
Bedrooms 3
Full Baths 2
Half Baths 1
HOA Y/N false
Year Built 1988
Annual Tax Amount $6,833
Tax Year 2023
Lot Size 2.470 Acres
Acres 2.47
Property Sub-Type Single Family Residence
Property Description
Stunning Contemporary home with 2680 sq. ft. of living area privately tucked from the road on 2.47 acres has lots of windows allowing for an abundance of natural light, making the home bright and airy. Nicely designed eat in kitchen with beautiful cherry cabinets, granite countertops, propane cooktop, wall oven, center island. Heated sunroom off the kitchen adds to the living space. Living/dining rm. w/fireplace great place to relax. Front to back family rm. has customs built-ins and access to deck for indoor/outdoor entertainment. The second flr. features an amazing and spacious main suite and bath with built in California Closets - two generous sized bedrooms and full bath. 5 new mini-splits AC/heat, recently updated baths, Buderus furnace, heated garage, irrigation, generator, wood flooring throughout most of the house, main level laundry. The modern design and stunning features make this home an excellent choice for entertainment, comfort, and spacious living in a serene setting.
Location
State MA
County Worcester
Zoning R2
Direction Main Street, Nichols Street, bear left to Knower Road
Rooms
Family Room Closet/Cabinets - Custom Built, Flooring - Wood, French Doors, Deck - Exterior, Exterior Access, Recessed Lighting
Basement Full, Finished, Partially Finished, Interior Entry, Garage Access, Radon Remediation System, Concrete
Primary Bedroom Level Second
Kitchen Beamed Ceilings, Flooring - Stone/Ceramic Tile, Flooring - Wood, Dining Area, Countertops - Stone/Granite/Solid, French Doors, Kitchen Island, Cabinets - Upgraded, Open Floorplan, Recessed Lighting, Stainless Steel Appliances, Gas Stove, Lighting - Pendant
Interior
Interior Features Lighting - Pendant, Sun Room, Exercise Room, Mud Room, Foyer, Central Vacuum
Heating Central, Baseboard, Heat Pump, Oil
Cooling Heat Pump
Flooring Wood, Tile, Flooring - Stone/Ceramic Tile, Flooring - Vinyl
Fireplaces Number 1
Fireplaces Type Living Room
Appliance Oven, Dishwasher, Microwave, Countertop Range, Refrigerator, Freezer, Washer, Dryer, Water Treatment, Oil Water Heater, Tank Water Heater, Utility Connections for Gas Range, Utility Connections for Electric Oven, Utility Connections for Electric Dryer
Laundry Electric Dryer Hookup, Washer Hookup, First Floor
Exterior
Exterior Feature Rain Gutters, Storage, Sprinkler System
Garage Spaces 2.0
Community Features Stable(s), Golf, Laundromat, House of Worship, Public School
Utilities Available for Gas Range, for Electric Oven, for Electric Dryer, Washer Hookup, Generator Connection
Roof Type Shingle
Total Parking Spaces 6
Garage Yes
Building
Lot Description Easements
Foundation Concrete Perimeter
Sewer Private Sewer
Water Private
Architectural Style Cape, Contemporary
Schools
Elementary Schools Westminster Ele
Middle Schools Overlook
High Schools Oakmont
Others
Senior Community false
Read Less Info
Want to know what your home might be worth? Contact us for a FREE valuation!

Our team is ready to help you sell your home for the highest possible price ASAP
Bought with Willer Silva • Invest Realty Group







