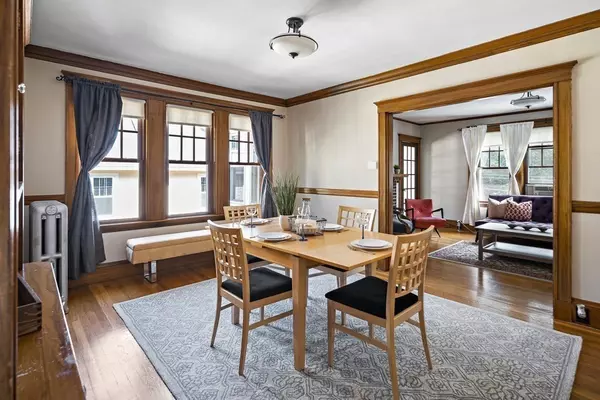$810,000
$749,900
8.0%For more information regarding the value of a property, please contact us for a free consultation.
3 Beds
1 Bath
1,351 SqFt
SOLD DATE : 08/15/2023
Key Details
Sold Price $810,000
Property Type Condo
Sub Type Condominium
Listing Status Sold
Purchase Type For Sale
Square Footage 1,351 sqft
Price per Sqft $599
MLS Listing ID 73131745
Sold Date 08/15/23
Bedrooms 3
Full Baths 1
HOA Fees $220
HOA Y/N true
Year Built 1925
Annual Tax Amount $9,088
Tax Year 2023
Property Sub-Type Condominium
Property Description
Nestled on a quiet, tree-lined street abutting Oakley Country Club, this sunny 3-bed, 1-bath condo balances modern amenities with old-world charm. The airy living room, with tree top views, features a wood burning fireplace and connects with the stately dining room, showcasing ample room to host friends and family. The kitchen is large, with granite counters, SS appliances, tall cabinets with crown molding, tile-backsplash, an eating nook, and plentiful pantry storage. On the main floor is a mudroom, two large, sunny bedrooms, and a bonus room, lined with windows, which makes a perfect office. The refreshed bath features a tub/shower combo with beautiful tile work. Head upstairs to the find the 3rd, full size bedroom along with massive attic space just beckoning to be finished! Garage parking, a spacious yard, an idyllic back deck, plus amazing, private, basement space with laundry makes 17 Flint Rd a cut above the rest! Surrounded by greenery, close proximity to everything. Hurry!
Location
State MA
County Middlesex
Zoning T
Direction School St. to Flint Rd.
Rooms
Basement Y
Primary Bedroom Level Second
Dining Room Closet/Cabinets - Custom Built, Flooring - Hardwood, Open Floorplan, Lighting - Overhead, Crown Molding
Kitchen Ceiling Fan(s), Flooring - Hardwood, Countertops - Stone/Granite/Solid, Breakfast Bar / Nook, Exterior Access, Recessed Lighting, Gas Stove
Interior
Interior Features Closet/Cabinets - Custom Built, Office
Heating Steam, Natural Gas
Cooling Window Unit(s)
Flooring Wood, Tile, Flooring - Hardwood
Fireplaces Number 1
Fireplaces Type Living Room
Appliance Range, Dishwasher, Disposal, Microwave, Refrigerator, Washer, Dryer, Gas Water Heater, Utility Connections for Gas Range
Laundry In Basement, In Building
Exterior
Exterior Feature Rain Gutters
Garage Spaces 1.0
Utilities Available for Gas Range
Roof Type Shingle
Total Parking Spaces 2
Garage Yes
Building
Story 2
Sewer Public Sewer
Water Public
Others
Pets Allowed Yes w/ Restrictions
Senior Community false
Read Less Info
Want to know what your home might be worth? Contact us for a FREE valuation!

Our team is ready to help you sell your home for the highest possible price ASAP
Bought with 4 Buyers RE Team • 4 Buyers Real Estate







