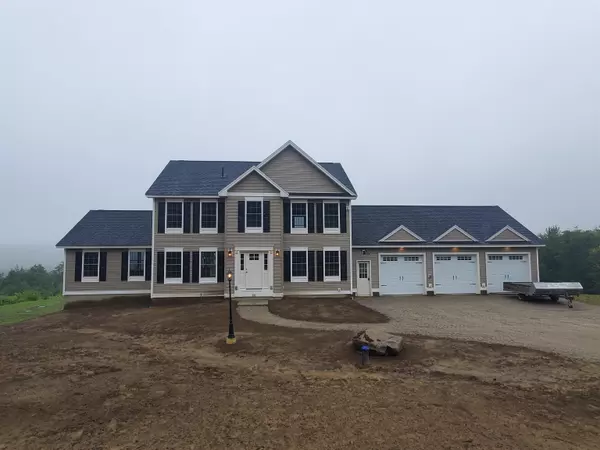Bought with Ashley Gray • RE/MAX Synergy
$719,900
$719,900
For more information regarding the value of a property, please contact us for a free consultation.
3 Beds
3 Baths
2,496 SqFt
SOLD DATE : 08/18/2023
Key Details
Sold Price $719,900
Property Type Single Family Home
Sub Type Single Family
Listing Status Sold
Purchase Type For Sale
Square Footage 2,496 sqft
Price per Sqft $288
MLS Listing ID 4955124
Sold Date 08/18/23
Style Colonial
Bedrooms 3
Full Baths 1
Half Baths 1
Three Quarter Bath 1
Construction Status New Construction
Year Built 2023
Lot Size 3.710 Acres
Acres 3.71
Property Sub-Type Single Family
Property Description
50k Reduction!! New Construction Home with views like you never see ready for occupancy! Everything has been thought of in this incredible home such as hardwood and tile floors throughout the home, custom built in bench, Quartz countertops though out, a huge cathedral ceiling family room with a custom built fireplace mantle from a old barn in Pittsfield. Amazing kitchen with a 36 inch gas range built in microwave, cabinets to the ceiling, under cabinet lighting. The Primary suite has a cathedral ceiling as well as ambiance lighting, 3 windows to wake up to the view, 2 walk in closets plus a additional closet. You also have a custom tiled shower with a glass door and rain head. The back spare room also has a cathedral ceiling with 3 windows for the view. You have a spacious 3rd bedroom as well. There is second floor laundry room with a 15 light door. You also have a oversized 26x39 3 car garage pre wired for future heat, fully sheet rocked and painted with a window directly in front of each bay so you can arrive home to your views, the garage is wired for future electric car chargers at each bay with ceiling fans and 18 can lights! There is a gigantic 16x24 deck, a walkout basement, paved driveway, huge flat back yard with septic off to the side if someone wanted to do a pool in the future, gutters with a front underground drain, a lock out panel and exterior plug for a generator in case of power outages and so so much more!
Location
State NH
County Nh-merrimack
Area Nh-Merrimack
Zoning Res
Rooms
Basement Entrance Walkout
Basement Full
Interior
Interior Features Cathedral Ceiling, Ceiling Fan, Fireplace - Gas, Primary BR w/ BA, Walk-in Closet, Laundry - 2nd Floor
Heating Gas - LP/Bottle
Cooling Central AC
Flooring Hardwood, Tile
Equipment Air Conditioner
Exterior
Exterior Feature Vinyl Siding
Parking Features Attached
Garage Spaces 3.0
Utilities Available Gas - LP/Bottle
Roof Type Shingle - Architectural
Building
Lot Description Sloping, View
Story 2
Foundation Concrete
Sewer Private
Water Private
Construction Status New Construction
Read Less Info
Want to know what your home might be worth? Contact us for a FREE valuation!

Our team is ready to help you sell your home for the highest possible price ASAP








