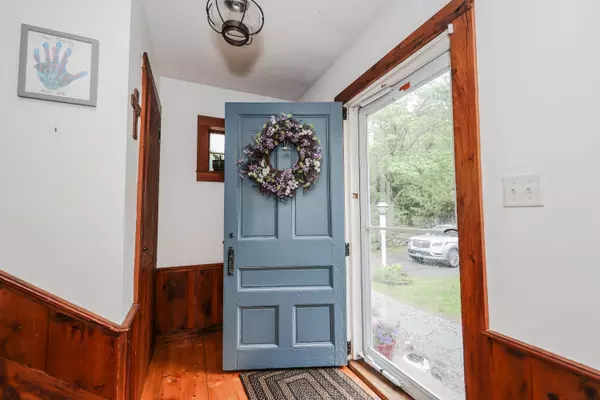Bought with Michael Lazzaro • Bean Group / Peterborough
$420,000
$420,000
For more information regarding the value of a property, please contact us for a free consultation.
4 Beds
2 Baths
1,991 SqFt
SOLD DATE : 08/18/2023
Key Details
Sold Price $420,000
Property Type Single Family Home
Sub Type Single Family
Listing Status Sold
Purchase Type For Sale
Square Footage 1,991 sqft
Price per Sqft $210
MLS Listing ID 4954316
Sold Date 08/18/23
Bedrooms 4
Full Baths 2
Construction Status Existing
Year Built 1952
Annual Tax Amount $6,585
Tax Year 2022
Lot Size 3.250 Acres
Acres 3.25
Property Sub-Type Single Family
Property Description
Back on Market - Buyers Got Cold Feet - This four-bedroom, two-bath home is a testament to the care and attention to detail provided by its current stewards. The raised paneling surrounding the double-sided fireplace adds a touch of elegance and sophistication to the living space. The kitchen features an open design, with a dining area that creates a welcoming atmosphere for meals. The countertops and stainless steel appliances enhance both the functionality and aesthetic appeal of the kitchen. On cool autumn nights, you can enjoy the warmth of a fire in the dining area, making cooking a delightful experience. The first floor of the house boasts gleaming wood floors that beautifully showcase the woodwork and built-in features. Additionally, there are two bedrooms and a full bathroom on the first floor, providing convenience and accessibility. A breezeway connects the first floor to the oversized two-car garage, offering a pleasant transition between indoor and outdoor spaces. Upstairs, the second floor is adorned with fresh paint and carpeting. It includes another bathroom with a walk-in shower, providing added comfort and convenience. Not only does this home possess aesthetic charm, but it also boasts several updated features. For example, installation of systems to enhance the water quality as well as the addition of a whole house generator, so that power outages are not a concern anymore.
Location
State NH
County Nh-cheshire
Area Nh-Cheshire
Zoning RU RUR
Rooms
Basement Entrance Interior
Basement Bulkhead, Concrete, Concrete Floor, Daylight, Full, Stairs - Interior, Unfinished
Interior
Interior Features Attic - Hatch/Skuttle, Ceiling Fan, Dining Area, Fireplace - Wood, Fireplaces - 2, Hearth, Kitchen/Dining, Laundry Hook-ups, Natural Light, Natural Woodwork, Security, Walk-in Pantry, Laundry - Basement
Heating Hot Water
Cooling None
Flooring Carpet, Hardwood, Softwood, Vinyl
Equipment Security System, Smoke Detectr-HrdWrdw/Bat, Stove-Pellet, Generator - Standby
Exterior
Exterior Feature Garden Space, Natural Shade, Shed
Parking Features Yes
Garage Spaces 2.0
Garage Description Driveway, Garage, Off Street, On-Site, Parking Spaces 5, Paved
Utilities Available Phone, High Speed Intrnt -Avail
Roof Type Shingle - Asphalt
Building
Story 2
Foundation Concrete
Sewer Private
Construction Status Existing
Schools
Elementary Schools Dublin Consolidated Sch
Middle Schools South Meadow School
High Schools Contoocook Valley Reg High Sch
School District Contoocook Valley Sd Sau #1
Read Less Info
Want to know what your home might be worth? Contact us for a FREE valuation!

Our team is ready to help you sell your home for the highest possible price ASAP







