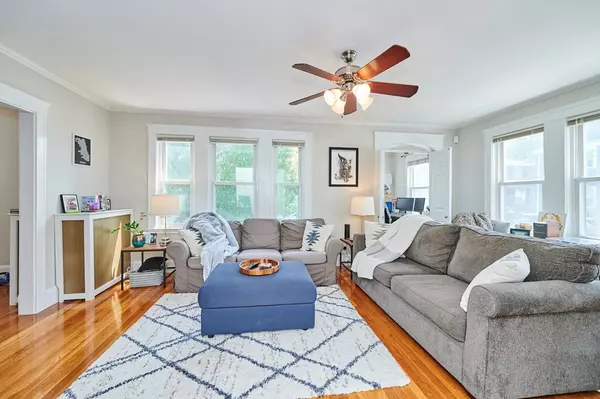$1,260,000
$1,200,000
5.0%For more information regarding the value of a property, please contact us for a free consultation.
5 Beds
2 Baths
3,031 SqFt
SOLD DATE : 08/22/2023
Key Details
Sold Price $1,260,000
Property Type Multi-Family
Sub Type 2 Family - 2 Units Up/Down
Listing Status Sold
Purchase Type For Sale
Square Footage 3,031 sqft
Price per Sqft $415
MLS Listing ID 73141992
Sold Date 08/22/23
Bedrooms 5
Full Baths 2
Year Built 1927
Annual Tax Amount $13,235
Tax Year 2023
Lot Size 4,791 Sqft
Acres 0.11
Property Sub-Type 2 Family - 2 Units Up/Down
Property Description
E. Wat. Camb line loc! Very well maint, same owner for 60 years. Many major renovations and updates have been completed. All gas heat and C/AC on the 1st flr. Spac 2nd flr also has walk up unfin attic perfect for expansion. Heating systems were replac in 2010, chimney lined and capped at that time. Great location, close to shops, #71 bus on Mt. Auburn St. & #73 bus on Belmont street. Short walk to new Arsenal Yards, high end rest, shops, entertainment and more. Private landscaped rear yard area. Both units have exterior rear decks. Off st parking for 4 cars & shed. 1st flr laund is in the unit, 2nd flr laund in the basement. Full unfin basement with private interior access from both units and full walkout basement. Both units boast open floor plans, h/w flrs throughout. TURNKEY PROPERTY! Excel rent history and also perfect for owner occupancy! Owner occupied RE Tax Exemption for Fiscal Year 2023 is: $3,598.51.
Location
State MA
County Middlesex
Area East Watertown
Zoning 104
Direction Mt. Auburn St., Rt.16 to Keenan St., or Belmont St. to Keenan St. to 13-15 Keenan St.
Rooms
Basement Full, Walk-Out Access, Interior Entry, Concrete, Unfinished
Interior
Interior Features Unit 1(Ceiling Fans, Pantry, Storage, Cedar Closet, Crown Molding, Stone/Granite/Solid Counters, Upgraded Cabinets, Upgraded Countertops, Bathroom With Tub & Shower, Open Floor Plan), Unit 2(Pantry, Storage, Stone/Granite/Solid Counters, High Speed Internet Hookup, Upgraded Cabinets, Upgraded Countertops, Bathroom With Tub & Shower), Unit 1 Rooms(Living Room, Dining Room, Kitchen, Office/Den), Unit 2 Rooms(Living Room, Dining Room, Kitchen, Office/Den)
Heating Unit 1(Central Heat, Steam, Gas, Individual, Unit Control), Unit 2(Steam, Gas, Individual, Unit Control)
Cooling Unit 1(Central Air, Individual, Unit Control), Unit 2(None)
Flooring Wood, Tile, Vinyl, Hardwood, Unit 1(undefined), Unit 2(Hardwood Floors, Wood Flooring)
Appliance Unit 1(Range, Dishwasher, Disposal, Compactor, Microwave, Refrigerator, Washer, Dryer, Washer / Dryer Combo, Vent Hood), Unit 2(Dishwasher, Disposal, Microwave, Refrigerator, Washer, Dryer, Vent Hood), Utility Connections for Gas Range, Utility Connections for Gas Oven, Utility Connections for Gas Dryer
Laundry Washer Hookup, Unit 1 Laundry Room
Exterior
Exterior Feature Porch, Patio, Gutters, Storage Shed, Professional Landscaping, Screens, Fenced Yard, Unit 1 Balcony/Deck, Unit 2 Balcony/Deck
Fence Fenced/Enclosed, Fenced
Community Features Public Transportation, Shopping, Tennis Court(s), Park, Walk/Jog Trails, Golf, Medical Facility, Laundromat, Bike Path, Conservation Area, Highway Access, House of Worship, Private School, Public School, Sidewalks
Utilities Available for Gas Range, for Gas Oven, for Gas Dryer, Washer Hookup
Roof Type Shingle
Total Parking Spaces 4
Garage No
Building
Lot Description Cleared, Level
Story 3
Foundation Block
Sewer Public Sewer
Water Public
Schools
Elementary Schools Hosmer
Middle Schools Wms
High Schools Whs
Others
Senior Community false
Acceptable Financing Contract
Listing Terms Contract
Read Less Info
Want to know what your home might be worth? Contact us for a FREE valuation!

Our team is ready to help you sell your home for the highest possible price ASAP
Bought with Andrea Spector • Coldwell Banker Realty - Cambridge







