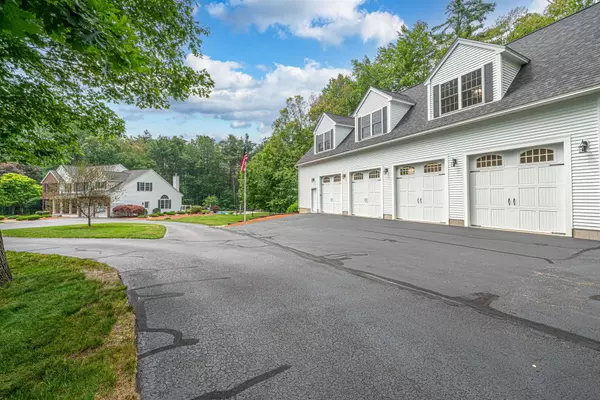Bought with Dempsey Realty Group • EXP Realty
$1,106,250
$1,075,000
2.9%For more information regarding the value of a property, please contact us for a free consultation.
4 Beds
3 Baths
2,936 SqFt
SOLD DATE : 08/25/2023
Key Details
Sold Price $1,106,250
Property Type Single Family Home
Sub Type Single Family
Listing Status Sold
Purchase Type For Sale
Square Footage 2,936 sqft
Price per Sqft $376
MLS Listing ID 4956978
Sold Date 08/25/23
Bedrooms 4
Full Baths 1
Half Baths 1
Three Quarter Bath 1
Construction Status Existing
Year Built 1998
Annual Tax Amount $15,023
Tax Year 2022
Lot Size 2.760 Acres
Acres 2.76
Property Sub-Type Single Family
Property Description
This stunning property offers a perfect combination of elegance, comfort, and functionality, making it the ideal place to create lasting memories. It is nestled in the sought-after town of Brookline, NH and in the perfect location for commuting. One of many highlights of this property is the fully finished four-bay garage, thoughtfully designed with both functionality and style in mind. It offers ample room to accommodate multiple vehicles, providing flexibility for car collections, recreational vehicles, or even a home workshop, and comes equipped with a lift and compressor. As an added bonus, the loft space above the garage provides even more possibilities. It can be transformed into a comfortable office, a creative studio, or an inviting entertainment area. The choice is yours. The main level is designed for effortless entertaining and comfortable everyday living with dual staircases, kitchen, eat-in area, great room, formal living room, dining room, office and laundry room. The second level offers four generously sized bedrooms, including a luxurious primary suite featuring a walk-in closet and an en-suite bathroom with dual vanities and a steam room shower with hydromassage body jets, foot massage, radio, temperature control and more! Step outside onto the expansive deck, overlooking the heated in-ground pool and patio, perfect for outdoor entertaining. This outdoor space is sure to impress!
Location
State NH
County Nh-hillsborough
Area Nh-Hillsborough
Zoning 1F RES
Rooms
Basement Entrance Walkout
Basement Concrete, Full
Interior
Interior Features Blinds, Cathedral Ceiling, Ceiling Fan, Dining Area, Draperies, Fireplace - Gas, Primary BR w/ BA, Natural Light, Skylight, Vaulted Ceiling, Walk-in Closet, Laundry - 1st Floor
Heating Forced Air
Cooling Central AC
Flooring Hardwood, Tile
Equipment Irrigation System, Generator - Standby
Exterior
Exterior Feature Deck, Fence - Full, Garden Space, Patio, Pool - In Ground, Porch - Covered
Parking Features Yes
Garage Spaces 6.0
Utilities Available Cable, Gas - LP/Bottle, High Speed Intrnt -AtSite
Roof Type Shingle - Asphalt
Building
Story 2
Foundation Concrete
Sewer 1500+ Gallon, Concrete, Leach Field, Septic
Construction Status Existing
Schools
Elementary Schools Richard Maghakian Memorial
Middle Schools Hollis Brookline Middle Sch
High Schools Hollis-Brookline High School
School District Hollis-Brookline Sch Dst
Read Less Info
Want to know what your home might be worth? Contact us for a FREE valuation!

Our team is ready to help you sell your home for the highest possible price ASAP







