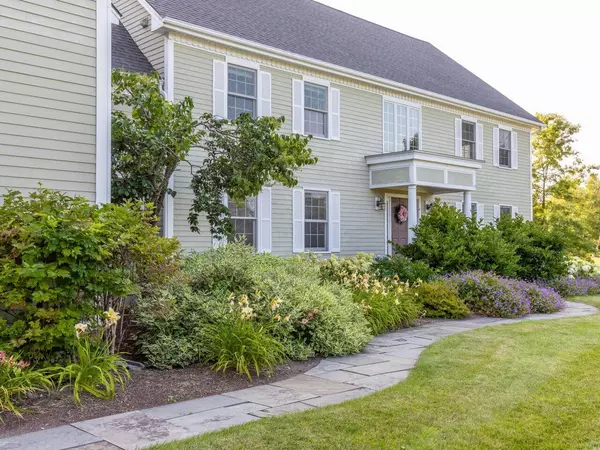Bought with Brian M. Boardman • Coldwell Banker Hickok and Boardman
$1,685,000
$1,499,000
12.4%For more information regarding the value of a property, please contact us for a free consultation.
5 Beds
5 Baths
6,694 SqFt
SOLD DATE : 09/07/2023
Key Details
Sold Price $1,685,000
Property Type Single Family Home
Sub Type Single Family
Listing Status Sold
Purchase Type For Sale
Square Footage 6,694 sqft
Price per Sqft $251
Subdivision Ridgefield
MLS Listing ID 4964809
Sold Date 09/07/23
Style Colonial
Bedrooms 5
Full Baths 3
Half Baths 1
Three Quarter Bath 1
Construction Status Existing
HOA Fees $31/ann
Year Built 1998
Annual Tax Amount $19,352
Tax Year 2023
Lot Size 2.460 Acres
Acres 2.46
Property Sub-Type Single Family
Property Description
At the end of a tree-lined drive, sits this sprawling 5 bedroom/5 bath estate home, located in the coveted Ridgefield Neighborhood in Shelburne. This expansive hilltop home is set on 2.4 private acres with Camel's Hump & Green Mountain views, a large fenced backyard featuring established vegetable and flower gardens. The property features a 6,600sqft. contemporary colonial home with a 3-bay garage plus a picturesque 2-story post & beam barn. Upon entering the home is a 2-story foyer with vaulted ceiling and center stairway with a generous-sized dining room to the left and a beautiful sunny living room to the right, all with rich hardwood floors. The large chef's kitchen features custom white cabinets, black granite counters and a center island with cherry breakfast bar. Patio doors open onto a bluestone patio with an outdoor fireplace. Off the kitchen is a charming sunken family room with a fireplace and a wall of built-in bookcases. Crown molding, window seats, built-ins and custom features can be found throughout this elegant home. The 2nd floor features 5 large bedrooms and 4 full baths, including a primary suite with vaulted tray ceiling, a stunning Peregrine renovated bathroom & a walk-in closet with a sauna! At the other end of the hall is a second large suite w/full bath and walk-in closet. A huge rec room in the basement and the adjacent post & beam barn with radiant heat and upper bonus space offer even more room to enjoy! This home is a rare gem, not to be missed!
Location
State VT
County Vt-chittenden
Area Vt-Chittenden
Zoning Residential
Rooms
Basement Entrance Interior
Basement Partially Finished, Stairs - Interior, Sump Pump, Interior Access
Interior
Interior Features Central Vacuum, Blinds, Cedar Closet, Dining Area, Fireplace - Gas, Fireplace - Wood, Fireplaces - 2, Primary BR w/ BA, Natural Light, Sauna, Soaking Tub, Walk-in Closet, Walk-in Pantry, Wet Bar, Laundry - 1st Floor
Heating Gas - Natural
Cooling Central AC
Flooring Carpet, Ceramic Tile, Hardwood
Exterior
Exterior Feature Clapboard
Parking Features Attached
Garage Spaces 3.0
Garage Description Driveway, Garage
Utilities Available Gas - On-Site, Internet - Cable
Amenities Available Common Acreage
Waterfront Description No
View Y/N No
Water Access Desc No
View No
Roof Type Shingle
Building
Lot Description Landscaped, Level, Mountain View, View, Walking Trails
Story 3
Foundation Poured Concrete
Sewer Public
Water Drilled Well, Private
Construction Status Existing
Schools
Elementary Schools Shelburne Community School
Middle Schools Shelburne Community School
High Schools Champlain Valley Uhsd #15
Read Less Info
Want to know what your home might be worth? Contact us for a FREE valuation!

Our team is ready to help you sell your home for the highest possible price ASAP








