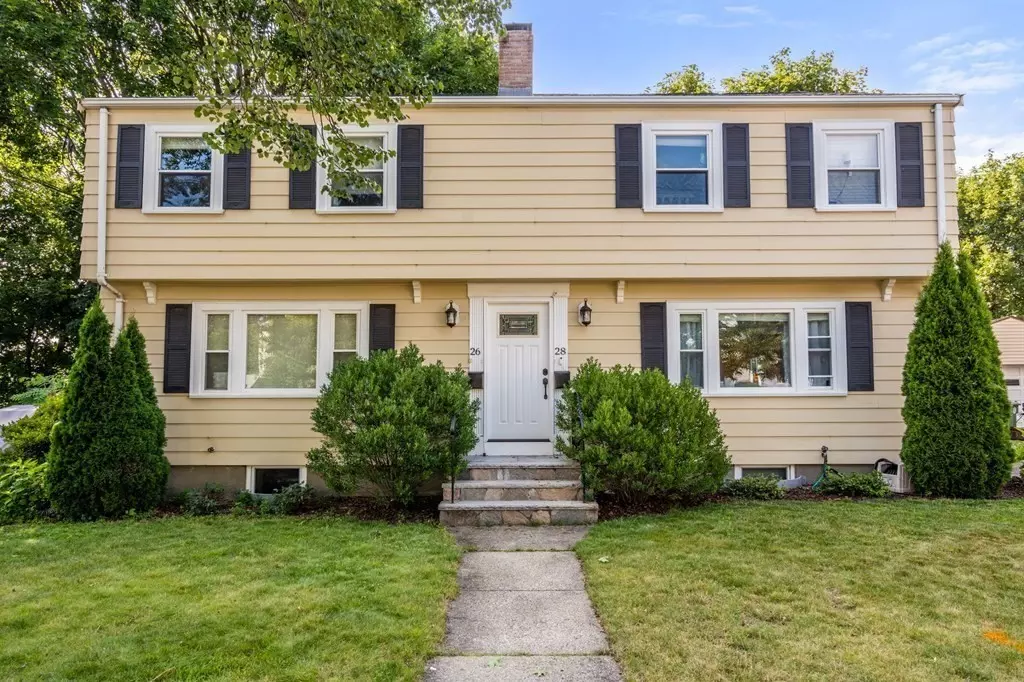$780,000
$695,000
12.2%For more information regarding the value of a property, please contact us for a free consultation.
3 Beds
2 Baths
1,621 SqFt
SOLD DATE : 09/18/2023
Key Details
Sold Price $780,000
Property Type Single Family Home
Sub Type Condex
Listing Status Sold
Purchase Type For Sale
Square Footage 1,621 sqft
Price per Sqft $481
MLS Listing ID 73141662
Sold Date 09/18/23
Bedrooms 3
Full Baths 2
HOA Fees $120/mo
HOA Y/N true
Year Built 1957
Annual Tax Amount $9,714
Tax Year 2023
Property Sub-Type Condex
Property Description
Tucked away in a desirable West-End neighborhood, this pottery barn style Townhouse features three levels of living space and has the layout and feel of a Single Family home! Remodeled in 2016 the modern design boasts all of the amenities for today's lifestyle! High-end finishes include; Gleaming HW floors throughout the living area open to a stunning stainless and granite kitchen w/ tiled-back splash, gas cooking, granite peninsula and dining area. Upstairs is host to three spacious bedrooms, all w/ HW flooring, and a remodeled full bath. There's also a full walk-up attic (great for storage). LL is finished with a play room, home office, exercise room and a full remodeled bath. Additional Highlights; The Echo Bee and Simply Safe security, Wi-Fi RGB lights, 2 zone Central Air conditioning, new roof in 2021, private driveway, outdoor deck - great for grilling and overlooking the private fenced-in yard! Just a short stroll to new (2021) Elementary School. WELCOME HOME!
Location
State MA
County Middlesex
Zoning T
Direction GPS
Rooms
Family Room Bathroom - Full, Closet, Flooring - Wall to Wall Carpet, Cable Hookup, High Speed Internet Hookup, Recessed Lighting, Remodeled
Basement Y
Primary Bedroom Level Second
Dining Room Flooring - Hardwood, Window(s) - Bay/Bow/Box, Open Floorplan
Kitchen Closet/Cabinets - Custom Built, Flooring - Hardwood, Countertops - Stone/Granite/Solid, Deck - Exterior, Open Floorplan, Recessed Lighting, Remodeled, Stainless Steel Appliances, Gas Stove, Peninsula
Interior
Interior Features Internet Available - Unknown
Heating Central, Natural Gas, Hydro Air
Cooling Central Air, Unit Control
Flooring Tile, Carpet, Hardwood
Fireplaces Number 1
Fireplaces Type Family Room
Appliance Range, Dishwasher, Disposal, Microwave, Refrigerator, Plumbed For Ice Maker, Utility Connections for Gas Range, Utility Connections for Gas Oven, Utility Connections for Gas Dryer, Utility Connections for Electric Dryer
Laundry Electric Dryer Hookup, Gas Dryer Hookup, Washer Hookup, In Basement
Exterior
Exterior Feature Deck - Wood, Fenced Yard, Garden, Sprinkler System
Fence Fenced
Community Features Public Transportation, Shopping, Park, Golf, Medical Facility, Highway Access, House of Worship, Public School, T-Station
Utilities Available for Gas Range, for Gas Oven, for Gas Dryer, for Electric Dryer, Washer Hookup, Icemaker Connection
Roof Type Shingle
Total Parking Spaces 2
Garage No
Building
Story 3
Sewer Public Sewer
Water Public
Schools
Elementary Schools Cunniff
Others
Pets Allowed Yes w/ Restrictions
Senior Community false
Acceptable Financing Contract
Listing Terms Contract
Read Less Info
Want to know what your home might be worth? Contact us for a FREE valuation!

Our team is ready to help you sell your home for the highest possible price ASAP
Bought with Sue Y. Kim • Keller Williams Realty Boston Northwest







