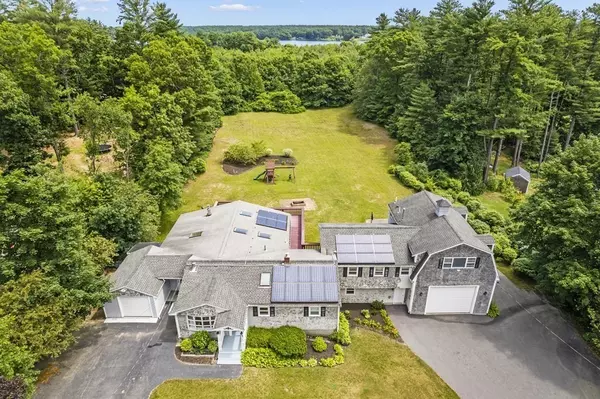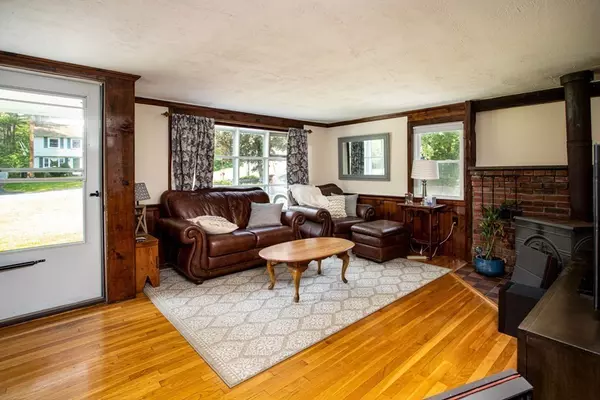$690,000
$710,000
2.8%For more information regarding the value of a property, please contact us for a free consultation.
6 Beds
2 Baths
3,671 SqFt
SOLD DATE : 10/03/2023
Key Details
Sold Price $690,000
Property Type Single Family Home
Sub Type Single Family Residence
Listing Status Sold
Purchase Type For Sale
Square Footage 3,671 sqft
Price per Sqft $187
MLS Listing ID 73120742
Sold Date 10/03/23
Style Other (See Remarks)
Bedrooms 6
Full Baths 2
HOA Y/N false
Year Built 1962
Annual Tax Amount $9,821
Tax Year 2023
Lot Size 0.930 Acres
Acres 0.93
Property Sub-Type Single Family Residence
Property Description
Stunning custom home nestled on just under 1 acre of land close by to the Pembroke line and commuter rail. This spacious six-bedroom, two bath home boasts charm and character throughout. As you step inside, you'll be greeted by an open kitchen with vaulted ceilings and skylights, perfect for hosting gatherings with family and friends. The kitchen also features a gas fireplace, breakfast nook for cozy mornings and access to an oversized deck great for enjoying outdoor living and entertaining. Private master suite is a great alternative for a potential in law set up offering additional sitting room, full bath, and balcony. Laundry room located off the kitchen, mudroom, and home office. Finished walk out basement with family room, fitness room, utility rooms, and additional bedroom. If you're in need of parking/garage space, this property has you covered with a single garage and an oversized garage that can accommodate larger vehicles, RVs, or boats. Don't miss out to make this your home!
Location
State MA
County Plymouth
Zoning R
Direction Rt 36 to Mccclelland Rd
Rooms
Family Room Closet, Flooring - Stone/Ceramic Tile, Exterior Access, Recessed Lighting
Basement Full, Finished, Walk-Out Access, Garage Access
Primary Bedroom Level Second
Dining Room Flooring - Hardwood, Chair Rail, Crown Molding
Kitchen Vaulted Ceiling(s), Flooring - Wall to Wall Carpet, Dining Area, Kitchen Island, Breakfast Bar / Nook, Exterior Access, Open Floorplan, Recessed Lighting, Remodeled, Gas Stove
Interior
Interior Features Closet, Sitting Room, Home Office, Wired for Sound
Heating Forced Air, Oil, Natural Gas
Cooling Ductless, Whole House Fan
Flooring Tile, Carpet, Hardwood, Wood Laminate, Flooring - Hardwood
Fireplaces Number 2
Appliance Range, Dishwasher, Microwave, Refrigerator, Washer, Dryer, Plumbed For Ice Maker, Utility Connections for Gas Range, Utility Connections for Gas Oven, Utility Connections for Gas Dryer
Laundry Flooring - Stone/Ceramic Tile, Main Level, Cabinets - Upgraded, Gas Dryer Hookup, First Floor, Washer Hookup
Exterior
Exterior Feature Porch, Deck - Wood, Balcony, Rain Gutters
Garage Spaces 3.0
Community Features Public Transportation, Shopping, Park, Walk/Jog Trails, Golf, Laundromat, Bike Path, Public School, T-Station
Utilities Available for Gas Range, for Gas Oven, for Gas Dryer, Washer Hookup, Icemaker Connection, Generator Connection
Roof Type Shingle, Rubber
Total Parking Spaces 11
Garage Yes
Building
Lot Description Cleared, Gentle Sloping
Foundation Concrete Perimeter
Sewer Private Sewer
Water Public
Architectural Style Other (See Remarks)
Others
Senior Community false
Acceptable Financing Contract
Listing Terms Contract
Read Less Info
Want to know what your home might be worth? Contact us for a FREE valuation!

Our team is ready to help you sell your home for the highest possible price ASAP
Bought with Brian Fenstermaker • Keller Williams Realty






