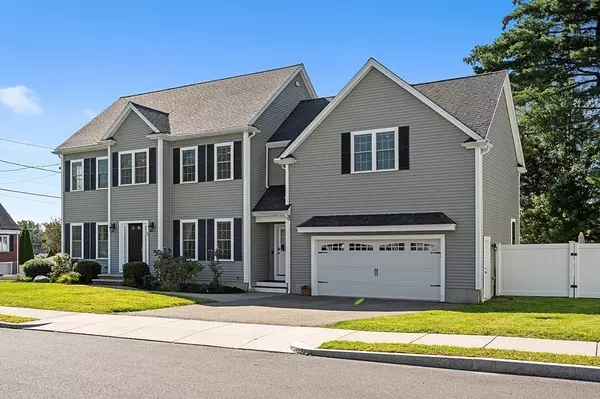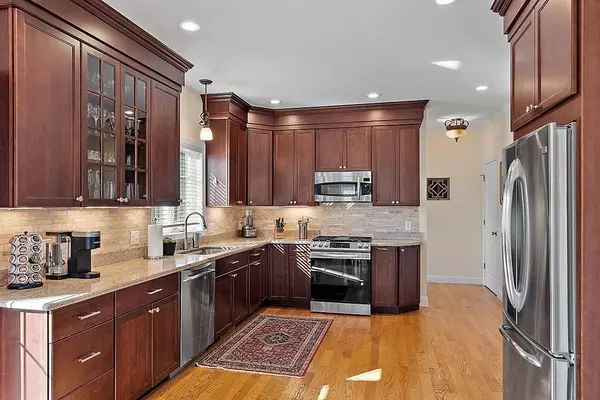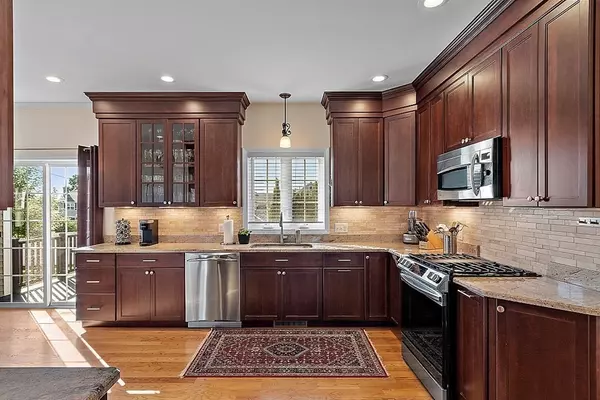$1,600,000
$1,589,000
0.7%For more information regarding the value of a property, please contact us for a free consultation.
5 Beds
3.5 Baths
3,625 SqFt
SOLD DATE : 10/27/2023
Key Details
Sold Price $1,600,000
Property Type Single Family Home
Sub Type Single Family Residence
Listing Status Sold
Purchase Type For Sale
Square Footage 3,625 sqft
Price per Sqft $441
MLS Listing ID 73155923
Sold Date 10/27/23
Style Colonial
Bedrooms 5
Full Baths 3
Half Baths 1
HOA Y/N false
Year Built 2013
Annual Tax Amount $12,936
Tax Year 2023
Lot Size 10,018 Sqft
Acres 0.23
Property Sub-Type Single Family Residence
Property Description
Step into luxury living & discover modern comfort with this exquisite 11 year young custom-built center entrance Colonial style home nestled in a sought-after neighborhood of Watertown. Meticulously designed and maintained, this stunning residence boasts a perfect blend of classic charm and modern elegance built with the homeowner in mind. Boasts 5 bedrooms & 3 and a half baths. Situated in a prime location, you'll enjoy the convenience of being close to everything and a commuters dream. Don't miss the opportunity to make this exceptional home your own & Welcome Home.
Location
State MA
County Middlesex
Zoning S-6
Direction GPS Friendly
Rooms
Basement Full, Finished, Partially Finished, Walk-Out Access, Interior Entry, Bulkhead, Sump Pump
Primary Bedroom Level Second
Dining Room Flooring - Hardwood, Chair Rail, Open Floorplan, Lighting - Overhead
Kitchen Closet/Cabinets - Custom Built, Flooring - Hardwood, Countertops - Stone/Granite/Solid, Cabinets - Upgraded, Exterior Access, Open Floorplan, Recessed Lighting, Slider, Stainless Steel Appliances, Gas Stove, Lighting - Overhead, Crown Molding
Interior
Interior Features Finish - Sheetrock, Internet Available - Broadband
Heating Central, Natural Gas
Cooling Central Air
Flooring Wood, Tile, Concrete, Hardwood
Fireplaces Number 1
Fireplaces Type Living Room
Appliance Range, Dishwasher, Disposal, Microwave, Refrigerator, Plumbed For Ice Maker, Utility Connections for Gas Range, Utility Connections for Electric Range, Utility Connections for Gas Oven, Utility Connections for Electric Oven, Utility Connections for Gas Dryer, Utility Connections for Electric Dryer
Laundry Flooring - Stone/Ceramic Tile, Dryer Hookup - Dual, Electric Dryer Hookup, Gas Dryer Hookup, Washer Hookup, Lighting - Overhead, Second Floor
Exterior
Exterior Feature Porch, Deck, Deck - Wood, Rain Gutters, Professional Landscaping, Sprinkler System, Fenced Yard, ET Irrigation Controller
Garage Spaces 2.0
Fence Fenced
Community Features Public Transportation, Shopping, Pool, Tennis Court(s), Park, Walk/Jog Trails, Golf, Medical Facility, Laundromat, Bike Path, Conservation Area, Highway Access, House of Worship, Marina, Private School, Public School, T-Station, University
Utilities Available for Gas Range, for Electric Range, for Gas Oven, for Electric Oven, for Gas Dryer, for Electric Dryer, Washer Hookup, Icemaker Connection
Roof Type Shingle
Total Parking Spaces 6
Garage Yes
Building
Lot Description Corner Lot
Foundation Concrete Perimeter
Sewer Public Sewer
Water Public
Architectural Style Colonial
Others
Senior Community false
Acceptable Financing Contract
Listing Terms Contract
Read Less Info
Want to know what your home might be worth? Contact us for a FREE valuation!

Our team is ready to help you sell your home for the highest possible price ASAP
Bought with Michael Segel • Michael Segel Realty







