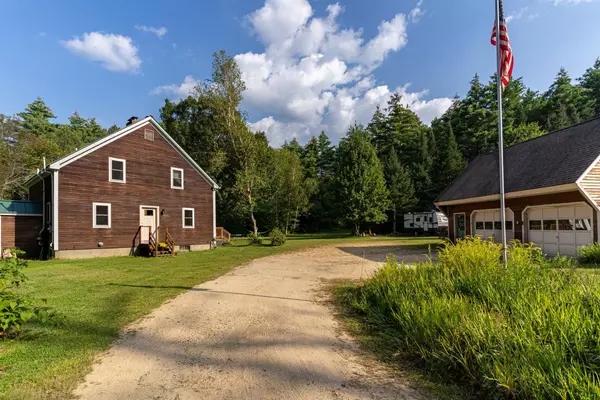Bought with Orion T Moquin • EXP Realty
$520,000
$515,000
1.0%For more information regarding the value of a property, please contact us for a free consultation.
3 Beds
3 Baths
2,047 SqFt
SOLD DATE : 10/25/2023
Key Details
Sold Price $520,000
Property Type Single Family Home
Sub Type Single Family
Listing Status Sold
Purchase Type For Sale
Square Footage 2,047 sqft
Price per Sqft $254
MLS Listing ID 4969076
Sold Date 10/25/23
Bedrooms 3
Full Baths 3
Construction Status Existing
Year Built 1989
Annual Tax Amount $5,780
Tax Year 2022
Lot Size 8.000 Acres
Acres 8.0
Property Sub-Type Single Family
Property Description
Welcome to beautiful Tom Berry Road. As an 8 acre serene country retreat, you will be pleased with the many updates of this comfortable post & beam style cape. From the newer metal roof, skylights, all new windows/french door, furnace, water tank and well tank, the home has been well maintained. The open 1st floor boasts a passive solar vaulted ceiling, feet warming radiate heating, and a wood stove fireplace insert for ensuring your coziness on chilly fall days. The fall colors will look magnificent from your kitchen or the large surround deck with covered porch area. Ready for a scrumptious home meal, the kitchen has an inviting granite counter island with room for seating, and full walk in pantry. With 3 full bedrooms on the 2nd floor, and an optional bdrm/office on the 1st, you will have plenty of locations to make your own. There are 3 full baths with one on each floor, The finished lower-level includes its own zone of heating. With its in-law style apartment, you will always be ready for the leaf-peeping guests, an exercise area, or an additional home office. Outside the oversized 2 car garage is wired and ready for your shop with ample walkup storage above. Thinking about raising chickens for farm fresh eggs, the active chicken coop is ready. Unwind after working remote or gardening in the 2020 added above ground pool with new wooden deck. Come explore the adorable country home you have been waiting for. Open House is Sun 9/17 10:30-12:30 - moved from Sat
Location
State NH
County Nh-belknap
Area Nh-Belknap
Zoning 101 RE
Rooms
Basement Entrance Walk-up
Basement Climate Controlled, Concrete, Finished, Full, Stairs - Interior, Storage Space
Interior
Interior Features Ceiling Fan, Dining Area, Kitchen Island, Natural Light, Natural Woodwork, Skylight, Vaulted Ceiling, Walk-in Pantry, Wood Stove Insert, Programmable Thermostat, Smart Thermostat, Attic – Pulldown
Heating In Floor, Passive Solar, Radiant, Stove - Wood
Cooling Wall AC Units, Whole House Fan
Flooring Laminate, Tile, Wood
Exterior
Exterior Feature Deck, Garden Space, Natural Shade, Pool - Above Ground, Shed, Poultry Coop
Parking Features Yes
Garage Spaces 2.0
Utilities Available Gas - LP/Bottle, High Speed Intrnt -Avail, Internet - Cable
Waterfront Description No
View Y/N No
Water Access Desc No
View No
Roof Type Metal,Shingle - Architectural
Building
Story 2
Foundation Concrete
Sewer Leach Field, Private, Septic
Construction Status Existing
Schools
Elementary Schools Barnstead Elementary School
High Schools Prospect Mountain High School
School District Barnstead Sch District Sau #86
Read Less Info
Want to know what your home might be worth? Contact us for a FREE valuation!

Our team is ready to help you sell your home for the highest possible price ASAP







