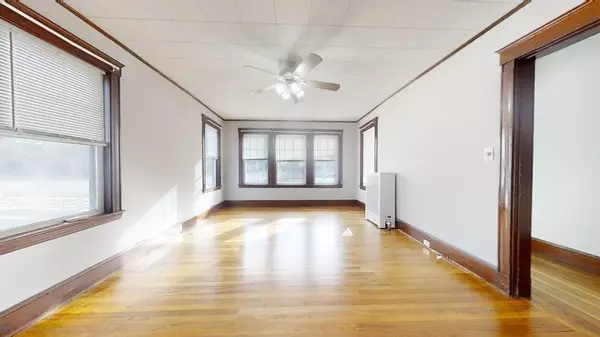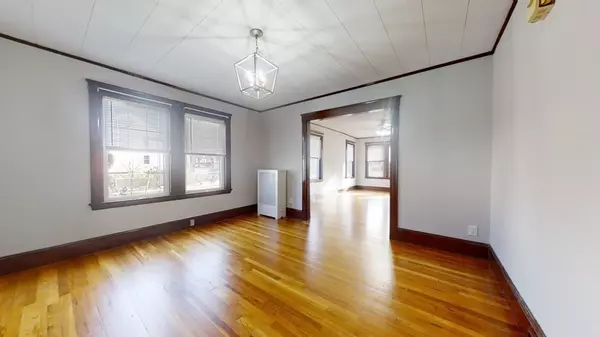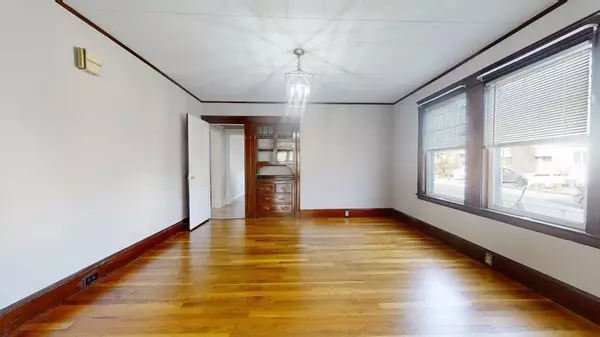$1,130,000
$975,000
15.9%For more information regarding the value of a property, please contact us for a free consultation.
4 Beds
2 Baths
2,658 SqFt
SOLD DATE : 10/27/2023
Key Details
Sold Price $1,130,000
Property Type Multi-Family
Sub Type Multi Family
Listing Status Sold
Purchase Type For Sale
Square Footage 2,658 sqft
Price per Sqft $425
MLS Listing ID 73159431
Sold Date 10/27/23
Bedrooms 4
Full Baths 2
Year Built 1930
Annual Tax Amount $7,395
Tax Year 2023
Lot Size 5,662 Sqft
Acres 0.13
Property Sub-Type Multi Family
Property Description
A fantastic opportunity awaits with this meticulously maintained 2-family home in a highly accessible location. This solid investment property offers two separate driveways ensuring ample parking space for both units, along with separate utilities. Many updates over the years include replacement windows, gas heating, blown-in insulation, newly refinished hardwood floors & fresh paint throughout. Bonus features include a charming rear yard, with brand new fencing, lovely gardens & a tranquil water feature creating a delightful outdoor space for relaxation. Only 0.5 miles from all the restaurants in Watertown Square, 1.0 mile from Belmont's Waverley Square with commuter rail access into Boston & 2.0 miles from the newly developed Arsenal Yards, experience everything Watertown has to offer.
Location
State MA
County Middlesex
Zoning T
Direction Main St (Rte 20) to Waverley Ave
Rooms
Basement Unfinished
Interior
Interior Features Lead Certification Available, Unit 1 Rooms(Living Room, Dining Room, Kitchen), Unit 2 Rooms(Living Room, Dining Room, Kitchen, Office/Den)
Flooring Wood
Appliance Unit 1(Dishwasher, Refrigerator, Washer, Dryer), Unit 2(Dishwasher, Refrigerator, Washer, Dryer), Utility Connections for Gas Range
Exterior
Community Features Public Transportation, Park, Public School
Utilities Available for Gas Range
Roof Type Shingle
Total Parking Spaces 5
Garage No
Building
Lot Description Corner Lot
Story 3
Foundation Other
Sewer Public Sewer
Water Public
Others
Senior Community false
Read Less Info
Want to know what your home might be worth? Contact us for a FREE valuation!

Our team is ready to help you sell your home for the highest possible price ASAP
Bought with Beacon Group • Coldwell Banker Realty - Newton







