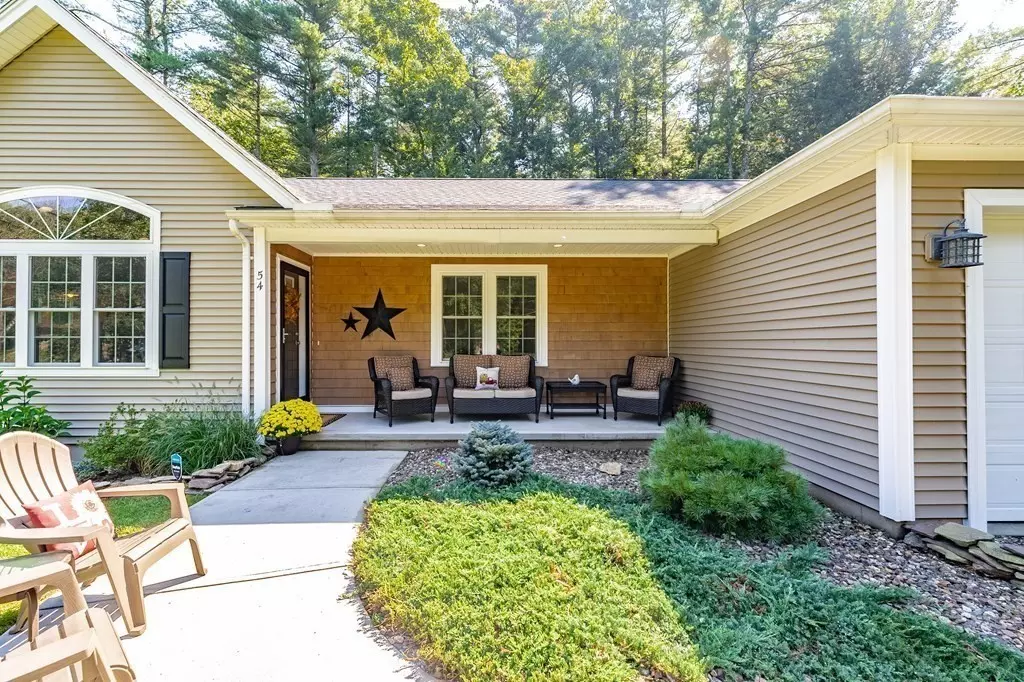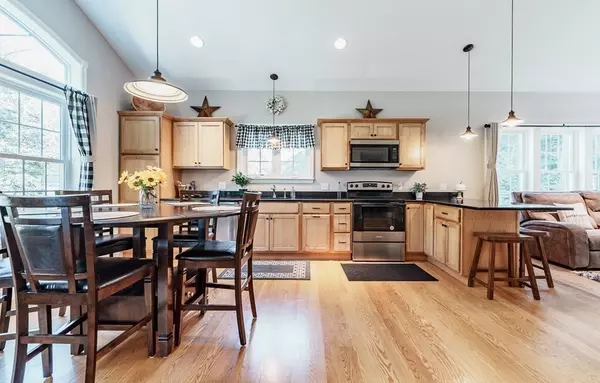$535,000
$540,000
0.9%For more information regarding the value of a property, please contact us for a free consultation.
3 Beds
2 Baths
2,201 SqFt
SOLD DATE : 11/14/2023
Key Details
Sold Price $535,000
Property Type Single Family Home
Sub Type Single Family Residence
Listing Status Sold
Purchase Type For Sale
Square Footage 2,201 sqft
Price per Sqft $243
MLS Listing ID 73157404
Sold Date 11/14/23
Style Ranch
Bedrooms 3
Full Baths 2
HOA Y/N false
Year Built 2017
Annual Tax Amount $7,619
Tax Year 2023
Lot Size 1.100 Acres
Acres 1.1
Property Sub-Type Single Family Residence
Property Description
This IMMACULATE Granby executive Ranch-style home is so beautiful and ready for new owners! So much natural sunlight shining through the oversized Pella windows & cathedral ceilings welcoming you as you enter through the front door! Only six years young, this energy-efficient home was carefully constructed to keep utility costs low while staying comfortable all year long! The pellet stove adds to the ambiance on crisp or cold days and each room has separate temp. controls. Gorgeous hardwood floors run throughout the main level with carpeting in all bedrooms. Convenient first-floor laundry is located in the main bath and plenty of storage in the over-sized closets. The family room located in the lower level is the perfect space for a playroom, office or home gym with a full walkout to the huge, private backyard. Stone walls, a firepit and secluded woods make this property extra private and nobody can ever build next door! Conveniently located off Route 202, this home is a true gem!!
Location
State MA
County Hampshire
Zoning RES
Direction Route 202 to North Street
Rooms
Family Room Exterior Access
Basement Full, Partially Finished, Walk-Out Access, Interior Entry
Primary Bedroom Level Main, First
Main Level Bedrooms 1
Kitchen Flooring - Hardwood, Dining Area, Countertops - Stone/Granite/Solid, Exterior Access, Open Floorplan
Interior
Heating Electric, Pellet Stove, Ductless
Cooling Ductless
Flooring Tile, Carpet, Hardwood
Appliance Range, Dishwasher, Microwave, Refrigerator, Washer, Dryer, Utility Connections for Electric Range, Utility Connections for Electric Dryer
Laundry First Floor, Washer Hookup
Exterior
Exterior Feature Porch, Deck - Wood
Garage Spaces 2.0
Community Features Park, Walk/Jog Trails, Stable(s), Golf, Conservation Area, House of Worship, Private School, Public School
Utilities Available for Electric Range, for Electric Dryer, Washer Hookup
Roof Type Shingle
Total Parking Spaces 14
Garage Yes
Building
Lot Description Wooded, Level, Sloped
Foundation Concrete Perimeter
Sewer Private Sewer
Water Private
Architectural Style Ranch
Schools
Elementary Schools East Meadow
Middle Schools East Meadow
High Schools Granby Jr-Sr Hs
Others
Senior Community false
Read Less Info
Want to know what your home might be worth? Contact us for a FREE valuation!

Our team is ready to help you sell your home for the highest possible price ASAP
Bought with Mark Carmien • Maple and Main Realty, LLC







