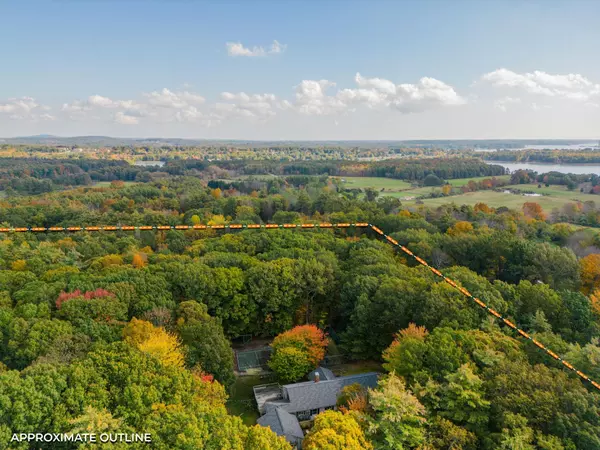Bought with Susan Kenyon • KW Coastal and Lakes & Mountains Realty/Dover
$750,000
$699,900
7.2%For more information regarding the value of a property, please contact us for a free consultation.
4 Beds
3 Baths
2,873 SqFt
SOLD DATE : 12/11/2023
Key Details
Sold Price $750,000
Property Type Single Family Home
Sub Type Single Family
Listing Status Sold
Purchase Type For Sale
Square Footage 2,873 sqft
Price per Sqft $261
MLS Listing ID 4976200
Sold Date 12/11/23
Style Ranch,Single Level
Bedrooms 4
Full Baths 2
Half Baths 1
Construction Status Existing
Year Built 1970
Annual Tax Amount $11,864
Tax Year 2022
Lot Size 3.270 Acres
Acres 3.27
Property Sub-Type Single Family
Property Description
FIRST TIME TO MARKET- THE ORIGINAL OWNERS OF THIS CUSTOM EXECUTIVE LEVEL FRANK MALONE HOME IS A RARE FIND IN SOUTH END OF DOVER. THIS PRIVATE 3.27ACRE +/- PARCEL OF LAND HAS POTENTIAL TO BE SUBDIVIDED. THIS PRESTIGIOUS LOCATION IS Only 1 hour drive from Boston and minutes to Portsmouth & Pease Int'l Airport. TO RTE. 16, RTE. 4, AND RTE. 108- Minutes to Portsmouth Christian School. LOTS OF ROOM TO ROAM- DON`T MISS THIS RARE OPPORTUNITY! This home features newer windows, roof and kitchen cabinets & quartz countertops! The impressive 12'6" x 8' Stone Surroundd the working fireplace, custom built ins, custom wainscoting, double oven, wine rack, built in Butcher Block, 5 Rinnai Heaters, 2 wood fireplaces and tennis Court are awaiting you!! Priced Competitively.
Location
State NH
County Nh-strafford
Area Nh-Strafford
Zoning R-40
Rooms
Basement Entrance Interior
Basement Insulated, Partially Finished, Interior Access
Interior
Interior Features Bar, Cedar Closet, Ceiling Fan, Dining Area, Fireplace - Screens/Equip, Fireplace - Wood, Fireplaces - 2, Primary BR w/ BA, Natural Light, Storage - Indoor, Laundry - 1st Floor, Attic – Pulldown
Heating Electric, Gas - LP/Bottle, Wood
Cooling None
Flooring Carpet, Ceramic Tile, Concrete, Hardwood, Tile, Wood, Vinyl Plank
Exterior
Exterior Feature Board and Batten
Parking Features Attached
Garage Spaces 2.0
Garage Description Driveway, Garage, Off Street, Parking Spaces 6+, Paved
Utilities Available Cable, Gas - LP/Bottle, Internet - Cable
Waterfront Description No
View Y/N No
Water Access Desc No
View No
Roof Type Shingle - Asphalt
Building
Lot Description Country Setting, Recreational, Secluded, Sloping, Trail/Near Trail, Wooded
Story 1
Foundation Concrete, Slab - Concrete
Sewer Private
Water Drilled Well, Private
Construction Status Existing
Schools
Elementary Schools Garrison School
Middle Schools Dover Middle School
High Schools Dover High School
School District Dover
Read Less Info
Want to know what your home might be worth? Contact us for a FREE valuation!

Our team is ready to help you sell your home for the highest possible price ASAP








