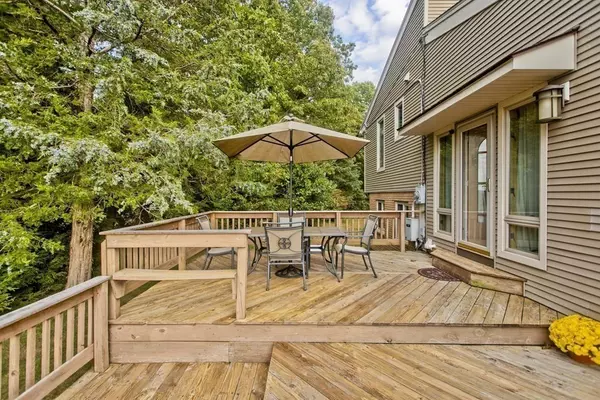$540,000
$579,900
6.9%For more information regarding the value of a property, please contact us for a free consultation.
3 Beds
2.5 Baths
1,680 SqFt
SOLD DATE : 12/15/2023
Key Details
Sold Price $540,000
Property Type Single Family Home
Sub Type Single Family Residence
Listing Status Sold
Purchase Type For Sale
Square Footage 1,680 sqft
Price per Sqft $321
MLS Listing ID 73170099
Sold Date 12/15/23
Style Contemporary
Bedrooms 3
Full Baths 2
Half Baths 1
HOA Y/N false
Year Built 1976
Annual Tax Amount $6,714
Tax Year 2023
Lot Size 3.740 Acres
Acres 3.74
Property Sub-Type Single Family Residence
Property Description
SERIOUS PRICE IMPROVEMENT! The views from this home are captivating! This custom built contemporary offers a warm and welcoming foyer leading to the sunken living room with large fireplace, vaulted ceilings and doors out to the deck where you'll want to spend all your time! The kitchen has a bay window dining nook, Corian counters, oak cabinet fronts and SS appliances. Step out from the dining room to another deck for grilling while enjoying the view. The upper level has three bedrooms, including the main bedroom with vaulted ceiling, tiled half bath & walk-in closet. There is a full tiled bath on this level as well. The lower level of the home is wonderful retreat with family room with gas stove, a second tiled full bath, and a great area for a home gym. The sliders off the family room lead out to a patio ready for the hot tub! New roof on back of house, AC & furnace 2009, Satin Series water softener, UV water purifier, and generator.
Location
State MA
County Hampshire
Zoning S
Direction Off Rt. 202 or South Street
Rooms
Family Room Flooring - Wall to Wall Carpet, Slider, Gas Stove
Basement Partially Finished, Walk-Out Access
Primary Bedroom Level Second
Dining Room Vaulted Ceiling(s), Flooring - Hardwood, Deck - Exterior, Open Floorplan
Kitchen Flooring - Vinyl, Window(s) - Bay/Bow/Box, Dining Area, Countertops - Stone/Granite/Solid, Stainless Steel Appliances
Interior
Interior Features Central Vacuum
Heating Forced Air, Electric Baseboard, Propane
Cooling Central Air
Flooring Tile, Vinyl, Carpet, Hardwood
Fireplaces Number 1
Fireplaces Type Living Room
Appliance Range, Dishwasher, Microwave, Washer, Dryer, Utility Connections for Gas Range, Utility Connections for Gas Dryer
Laundry In Basement, Washer Hookup
Exterior
Exterior Feature Deck, Patio, Stone Wall
Garage Spaces 2.0
Utilities Available for Gas Range, for Gas Dryer, Washer Hookup, Generator Connection
View Y/N Yes
View Scenic View(s)
Roof Type Shingle
Total Parking Spaces 6
Garage Yes
Building
Lot Description Sloped
Foundation Concrete Perimeter
Sewer Private Sewer
Water Private
Architectural Style Contemporary
Others
Senior Community false
Read Less Info
Want to know what your home might be worth? Contact us for a FREE valuation!

Our team is ready to help you sell your home for the highest possible price ASAP
Bought with Danielle Langevin • Lock and Key Realty Inc.






