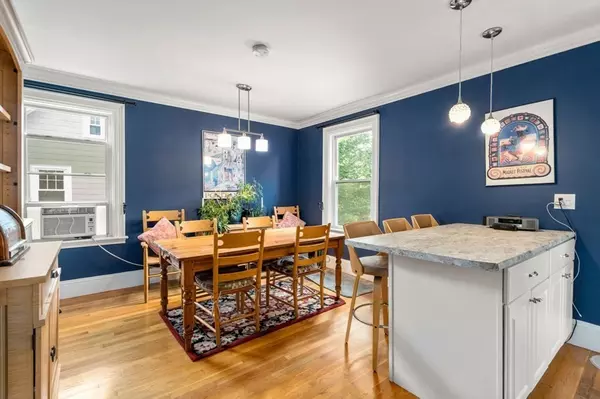$613,000
$599,000
2.3%For more information regarding the value of a property, please contact us for a free consultation.
2 Beds
1 Bath
1,543 SqFt
SOLD DATE : 12/15/2023
Key Details
Sold Price $613,000
Property Type Condo
Sub Type Condominium
Listing Status Sold
Purchase Type For Sale
Square Footage 1,543 sqft
Price per Sqft $397
MLS Listing ID 73161803
Sold Date 12/15/23
Bedrooms 2
Full Baths 1
HOA Fees $165/mo
HOA Y/N true
Year Built 1857
Annual Tax Amount $7,879
Tax Year 2023
Property Sub-Type Condominium
Property Description
Beautiful, sunny, and spacious Victorian top-floor condo on a gorgeous tree-lined street. The main level features hardwood floors throughout, high ceilings and period details, a spacious living room with oversized bay windows, dining room, a kitchen with movable breakfast bar, one bath, and two generous-sized bedrooms. Walk up to a large, carpeted converted attic for additional living space. 1/2 basement offers laundry and ample storage. Bonus features include garage parking, a driveway parking spot, and a fenced, shared backyard. Nearby proximity to Watertown Square shops and restaurants, the Charles River, and many commuter options including the MBTA bus terminal, Mass Pike, and a direct bus line to Harvard Square and the Red Line station.
Location
State MA
County Middlesex
Zoning SC
Direction Mount Auburn to Franklin St
Rooms
Family Room Skylight, Flooring - Wall to Wall Carpet, Storage
Basement Y
Primary Bedroom Level Main, Second
Main Level Bedrooms 2
Dining Room Closet/Cabinets - Custom Built, Flooring - Hardwood, Window(s) - Bay/Bow/Box
Kitchen Flooring - Stone/Ceramic Tile, Window(s) - Bay/Bow/Box, Countertops - Stone/Granite/Solid, Cabinets - Upgraded
Interior
Heating Natural Gas
Cooling Window Unit(s)
Flooring Carpet, Hardwood
Fireplaces Number 1
Appliance Range, Dishwasher, Disposal, Microwave, Refrigerator, Washer, Dryer, Utility Connections for Electric Range
Laundry In Building
Exterior
Exterior Feature Porch - Enclosed, Patio, Rain Gutters
Garage Spaces 1.0
Community Features Public Transportation, Shopping, Park, Walk/Jog Trails, Medical Facility, Laundromat, Highway Access, House of Worship, Public School
Utilities Available for Electric Range
Roof Type Shingle,Rubber
Total Parking Spaces 2
Garage Yes
Building
Story 2
Sewer Public Sewer
Water Public
Schools
Elementary Schools Hosmer
Middle Schools Wms
High Schools Whs
Others
Pets Allowed Yes
Senior Community false
Acceptable Financing Contract
Listing Terms Contract
Read Less Info
Want to know what your home might be worth? Contact us for a FREE valuation!

Our team is ready to help you sell your home for the highest possible price ASAP
Bought with Kelly Dimbat • Lamacchia Realty, Inc.







