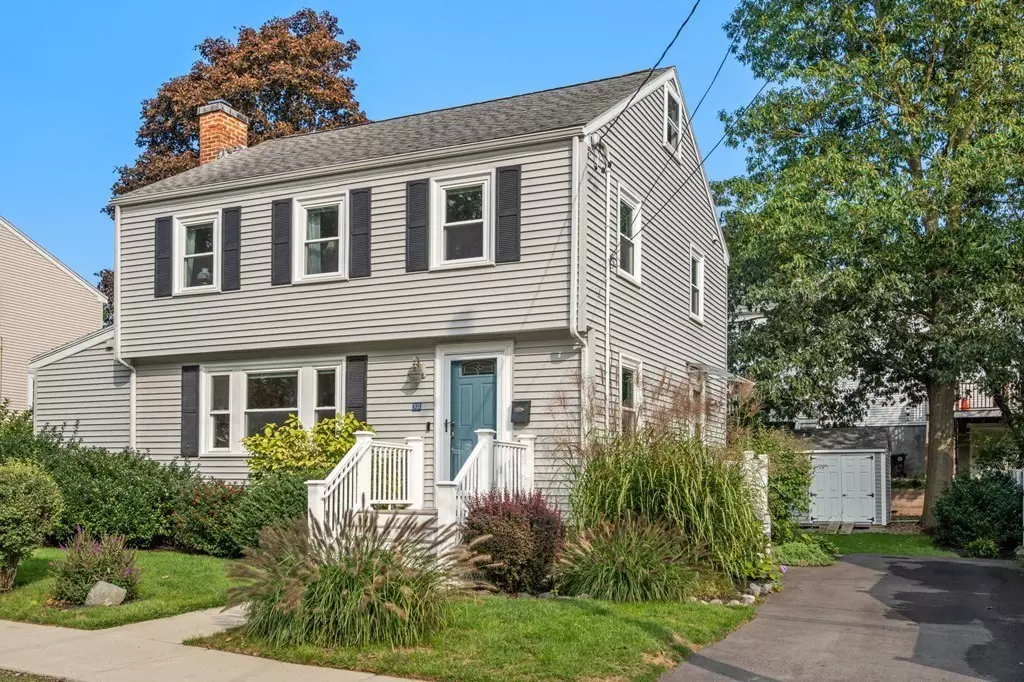$990,000
$997,500
0.8%For more information regarding the value of a property, please contact us for a free consultation.
3 Beds
2 Baths
1,515 SqFt
SOLD DATE : 12/20/2023
Key Details
Sold Price $990,000
Property Type Single Family Home
Sub Type Single Family Residence
Listing Status Sold
Purchase Type For Sale
Square Footage 1,515 sqft
Price per Sqft $653
MLS Listing ID 73166613
Sold Date 12/20/23
Style Colonial
Bedrooms 3
Full Baths 2
HOA Y/N false
Year Built 1940
Annual Tax Amount $9,635
Tax Year 2023
Lot Size 5,227 Sqft
Acres 0.12
Property Sub-Type Single Family Residence
Property Description
Impeccably maintained and recently updated 7 room, 3 bed, 2 bath colonial perfectly located in a desirable Watertown neighborhood. Pride of ownership on display w/ many renovations and updates. Enter the spacious and bright 1st floor thru the foyer and the large living room w/ fireplace. Adjacent is the dining room w/ open floor plan and updated kitchen w/ ample cabinet space and granite countertops. The sitting room and 3/4 bath are great additions to the living area on the 1st floor. The 2nd floor consists of 3 corner bedrooms, including the large primary, and the refreshed full bath. Plenty of storage in basement and prime for potentially more finished space. Updates over ownership include siding, front and side steps, windows, kitchen, both bathrooms, new shed. The backyard is perfect for outdoor entertaining for guests, kids, and pets. Renovated Lowell Elementary and park down the street. Cushing Sq 1/2-mile w/ restaurants/shops. Waverley Sq./commuter rail/Star Market 1 mile away.
Location
State MA
County Middlesex
Zoning T
Direction Belmont St. to York Ave.
Rooms
Basement Full
Primary Bedroom Level Second
Dining Room Flooring - Hardwood, Open Floorplan
Kitchen Flooring - Hardwood, Countertops - Stone/Granite/Solid, Cabinets - Upgraded, Peninsula
Interior
Interior Features Slider, Sitting Room
Heating Baseboard, Natural Gas
Cooling Window Unit(s)
Flooring Flooring - Hardwood
Fireplaces Number 1
Fireplaces Type Living Room
Appliance Range, Dishwasher, Disposal, Refrigerator, Washer, Dryer
Laundry In Basement
Exterior
Exterior Feature Patio, Storage
Community Features Public Transportation, Shopping, Tennis Court(s), Park, Walk/Jog Trails, Bike Path, Conservation Area, Public School
Roof Type Shingle
Total Parking Spaces 3
Garage No
Building
Lot Description Level
Foundation Concrete Perimeter
Sewer Public Sewer
Water Public
Architectural Style Colonial
Schools
Elementary Schools Lowell
Middle Schools Wms
High Schools Whs
Others
Senior Community false
Read Less Info
Want to know what your home might be worth? Contact us for a FREE valuation!

Our team is ready to help you sell your home for the highest possible price ASAP
Bought with Liz Dehler • Donnelly + Co.







