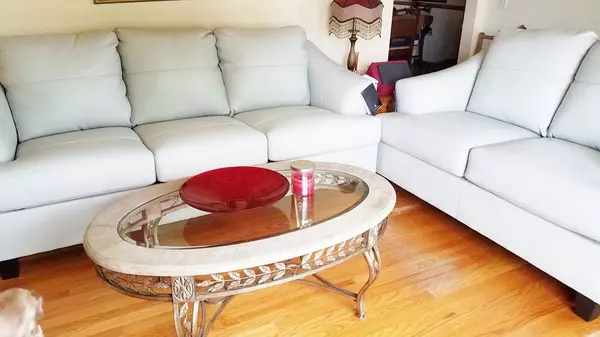$370,000
$349,900
5.7%For more information regarding the value of a property, please contact us for a free consultation.
3 Beds
1.5 Baths
1,808 SqFt
SOLD DATE : 09/29/2023
Key Details
Sold Price $370,000
Property Type Single Family Home
Sub Type Single Family Residence
Listing Status Sold
Purchase Type For Sale
Square Footage 1,808 sqft
Price per Sqft $204
Subdivision Pinecrest/Darlington
MLS Listing ID 73151186
Sold Date 09/29/23
Style Ranch
Bedrooms 3
Full Baths 1
Half Baths 1
HOA Y/N false
Year Built 1960
Annual Tax Amount $4,225
Tax Year 2022
Lot Size 6,098 Sqft
Acres 0.14
Property Sub-Type Single Family Residence
Property Description
Sprawling ranch on oversized corner lot in highly desirable Pinecrest neighborhood on Attleboro line! 3 large bedrooms/hardwoods and ample closets, updated full bath/marble counter, original kitchen with solid wood oversized cabinets, updated counters and backsplash, and full dining area. Spacious living room has hardwoods and beautiful bow window! First floor 12X15 family room/office with it's own zone radiant heat, mudroom entrance, garage access and slider to concrete patio and fenced back yard. Lower level 600 sq ft family room with full bar and stools and 1/2 bath with plenty of unfinished storage left over with a bulkhead. Vinyl sided & updated windows. Young roof, boiler, garage door and driveway. Listing agent is Seller. H&B offers due by Monday 9/4/23 at noon, please.
Location
State RI
County Providence
Zoning R1
Direction GPS
Rooms
Family Room Flooring - Vinyl
Basement Full, Partially Finished, Bulkhead, Concrete
Primary Bedroom Level First
Dining Room Flooring - Vinyl, Chair Rail
Kitchen Ceiling Fan(s), Closet, Flooring - Vinyl, Countertops - Upgraded
Interior
Interior Features Walk-In Closet(s), Wet bar, Open Floorplan, Great Room
Heating Baseboard, Radiant
Cooling Window Unit(s)
Flooring Vinyl, Carpet, Hardwood, Flooring - Wall to Wall Carpet
Appliance Range, Refrigerator, Washer, Dryer, Utility Connections for Electric Range, Utility Connections for Electric Dryer
Laundry In Basement, Washer Hookup
Exterior
Exterior Feature Patio, Rain Gutters, Sprinkler System, Screens, Fenced Yard
Garage Spaces 1.0
Fence Fenced/Enclosed, Fenced
Community Features Public Transportation, Shopping, Tennis Court(s), Park, Walk/Jog Trails, Stable(s), Golf, Highway Access, House of Worship, Private School, Public School, T-Station
Utilities Available for Electric Range, for Electric Dryer, Washer Hookup
Roof Type Shingle
Total Parking Spaces 4
Garage Yes
Building
Lot Description Corner Lot
Foundation Concrete Perimeter
Sewer Public Sewer
Water Public
Architectural Style Ranch
Others
Senior Community false
Read Less Info
Want to know what your home might be worth? Contact us for a FREE valuation!

Our team is ready to help you sell your home for the highest possible price ASAP
Bought with Mekkel Blanchard • Cameron Prestige, LLC







