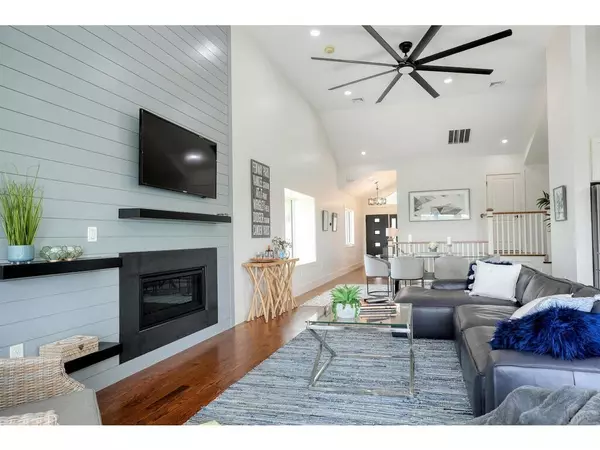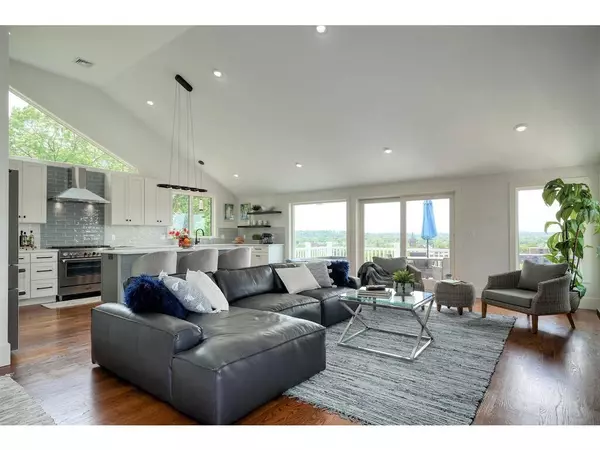$2,150,000
$2,295,000
6.3%For more information regarding the value of a property, please contact us for a free consultation.
3 Beds
4.5 Baths
4,510 SqFt
SOLD DATE : 02/02/2024
Key Details
Sold Price $2,150,000
Property Type Single Family Home
Sub Type Single Family Residence
Listing Status Sold
Purchase Type For Sale
Square Footage 4,510 sqft
Price per Sqft $476
MLS Listing ID 73155187
Sold Date 02/02/24
Style Contemporary
Bedrooms 3
Full Baths 4
Half Baths 1
HOA Y/N false
Year Built 2023
Tax Year 2023
Lot Size 6,969 Sqft
Acres 0.16
Property Sub-Type Single Family Residence
Property Description
Introducing 200 Palfrey Street, a unique, newly built, modern construction home located on the top of Palfrey Hill. 3 levels of luxury with amazing southwest exposure and sunset views. This sophisticated living space offers a fireplaced family room with sliders to a deck, elegant dining room adjoining a beautiful kitchen with an island and granite countertops. The stunning master suite has a walk-in closet, breathtaking double vanity master bath and private balcony with endless views. Lowest level offers 3 more rooms plus a full bath and could be used for and an office, home gym or family room. Two car heated garage with direct access into the home. Ideally located near Watertown Square offering a choice of restaurants, shops, public transportation and the Charles river bike path. Be the first to enjoy this special home!
Location
State MA
County Middlesex
Zoning S-6
Direction Mount Auburn to Palfrey Street
Rooms
Family Room Bathroom - Full, Closet/Cabinets - Custom Built, Flooring - Vinyl, Exterior Access, Open Floorplan, Recessed Lighting
Basement Full, Finished, Sump Pump
Primary Bedroom Level Second
Dining Room Ceiling Fan(s), Flooring - Hardwood, Open Floorplan, Recessed Lighting
Kitchen Flooring - Hardwood, Dining Area, Countertops - Stone/Granite/Solid, Kitchen Island, Cabinets - Upgraded, Open Floorplan, Recessed Lighting, Stainless Steel Appliances
Interior
Interior Features Open Floorplan, Recessed Lighting, Bathroom - Half, Closet, Bathroom - Full, Bathroom - Tiled With Shower Stall, Play Room, Mud Room, Bathroom, Home Office
Heating Forced Air, Natural Gas
Cooling Central Air
Flooring Tile, Hardwood, Flooring - Stone/Ceramic Tile, Flooring - Vinyl
Fireplaces Number 2
Fireplaces Type Living Room, Master Bedroom
Appliance Range, Dishwasher, Disposal, Microwave, Refrigerator, Utility Connections for Electric Range, Utility Connections for Gas Oven
Laundry Flooring - Stone/Ceramic Tile, Cabinets - Upgraded, Electric Dryer Hookup, Second Floor
Exterior
Exterior Feature Deck, Patio, Balcony
Garage Spaces 2.0
Community Features Public Transportation, Shopping, Walk/Jog Trails
Utilities Available for Electric Range, for Gas Oven
Roof Type Shingle
Total Parking Spaces 4
Garage Yes
Building
Lot Description Sloped
Foundation Concrete Perimeter
Sewer Public Sewer
Water Public
Architectural Style Contemporary
Schools
Elementary Schools Lowell
Middle Schools Wms
High Schools Whs
Others
Senior Community false
Acceptable Financing Contract
Listing Terms Contract
Read Less Info
Want to know what your home might be worth? Contact us for a FREE valuation!

Our team is ready to help you sell your home for the highest possible price ASAP
Bought with Carolyn Boyle • Gibson Sotheby's International Realty







