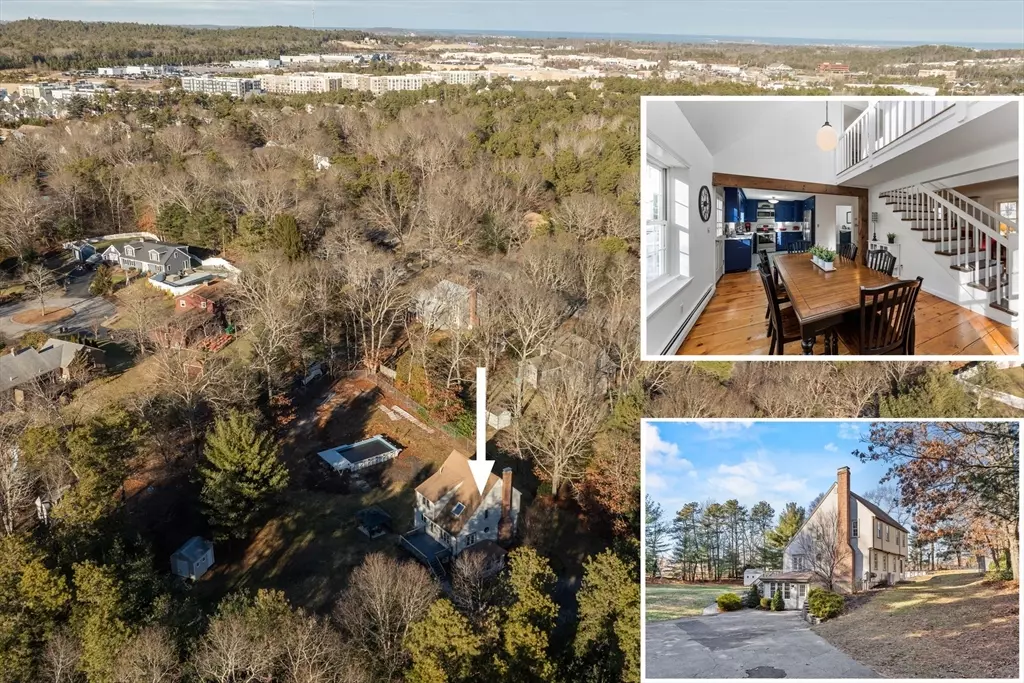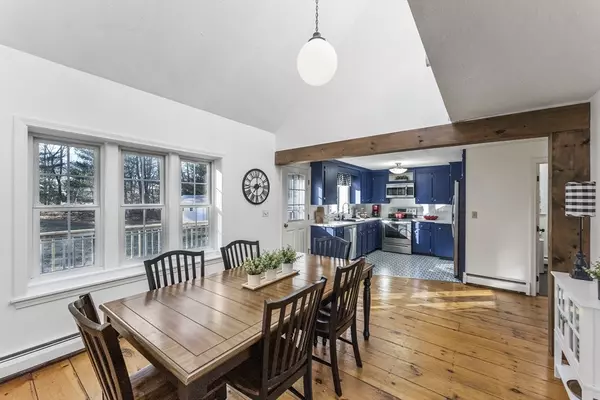$649,500
$629,500
3.2%For more information regarding the value of a property, please contact us for a free consultation.
4 Beds
2.5 Baths
2,188 SqFt
SOLD DATE : 03/22/2024
Key Details
Sold Price $649,500
Property Type Single Family Home
Sub Type Single Family Residence
Listing Status Sold
Purchase Type For Sale
Square Footage 2,188 sqft
Price per Sqft $296
MLS Listing ID 73200745
Sold Date 03/22/24
Style Saltbox
Bedrooms 4
Full Baths 2
Half Baths 1
HOA Y/N false
Year Built 1978
Annual Tax Amount $6,720
Tax Year 2024
Lot Size 1.180 Acres
Acres 1.18
Property Sub-Type Single Family Residence
Property Description
West Plymouth is home to this 4 bedroom 2.5 bath Saltbox style home privately set back on 1.18 acre lot. Featuring ~ Ground level primary suite / legal In-law / guest quarters w spacious bedroom, full bath, office / flex space w/ closet, existing walk in closet is plumbed for a kitchen. The upper level boasts the galley style kitchen w/ adjacent light & bright cathedral ceiling dining room/ beams. Open concept. Spacious living room has brick hearth possible for future stove / fireplace. Wide plank wood flooring, powder room completes this level. The 2nd floor has 3 bedrooms, full bath w/ tub/shower & hall to the walk up attic perfect for storage or possible future finished space. The level yard has space for a pool or perfect garden / play ground area. Enjoy the large deck off the kitchen & dining room or enjoy sitting under the covered patio area. Perfect home for multi generational living. Newer 4 bedroom septic, C/A mini splits. Two sheds.
Location
State MA
County Plymouth
Area West Plymouth
Zoning R25
Direction Rte 80 ( Carver Rd ) to Charlotte Drive
Rooms
Basement Full, Finished, Walk-Out Access
Dining Room Skylight, Cathedral Ceiling(s), Window(s) - Bay/Bow/Box, Deck - Exterior, Exterior Access, Open Floorplan, Lighting - Pendant
Kitchen Deck - Exterior, Open Floorplan, Stainless Steel Appliances
Interior
Interior Features Closet, Office, Walk-up Attic
Heating Baseboard, Oil
Cooling Ductless
Flooring Wood, Tile, Vinyl / VCT, Other, Laminate
Fireplaces Number 1
Appliance Water Heater, Range, Microwave, Refrigerator, Washer, Dryer
Laundry In Basement, Electric Dryer Hookup, Washer Hookup
Exterior
Exterior Feature Deck, Patio, Covered Patio/Deck, Rain Gutters, Storage, Screens, Fenced Yard
Fence Fenced
Community Features Public Transportation, Shopping, Golf, Medical Facility, Highway Access, Public School, T-Station, Other
Utilities Available for Electric Range, for Electric Dryer, Washer Hookup
Roof Type Shingle
Total Parking Spaces 6
Garage No
Building
Lot Description Wooded
Foundation Concrete Perimeter
Sewer Private Sewer
Water Public
Architectural Style Saltbox
Schools
Elementary Schools West Elem
Middle Schools Pcis
High Schools North
Others
Senior Community false
Read Less Info
Want to know what your home might be worth? Contact us for a FREE valuation!

Our team is ready to help you sell your home for the highest possible price ASAP
Bought with Mia Holland • Home And Key Real Estate, LLC






