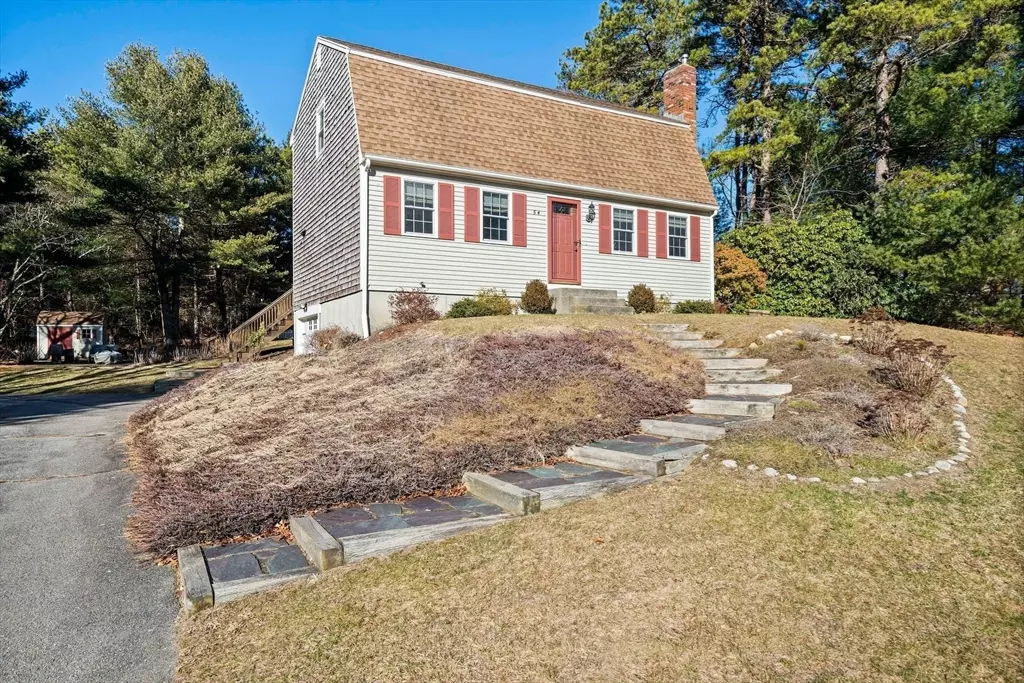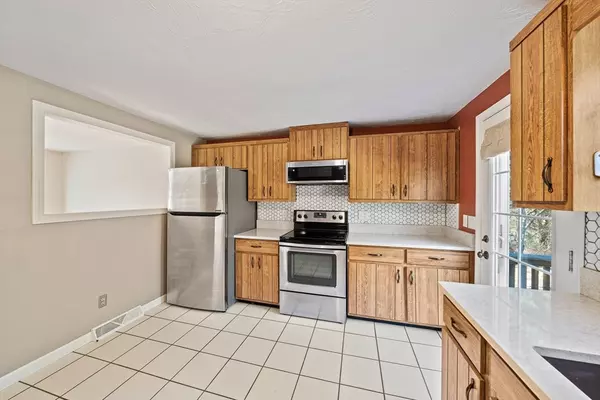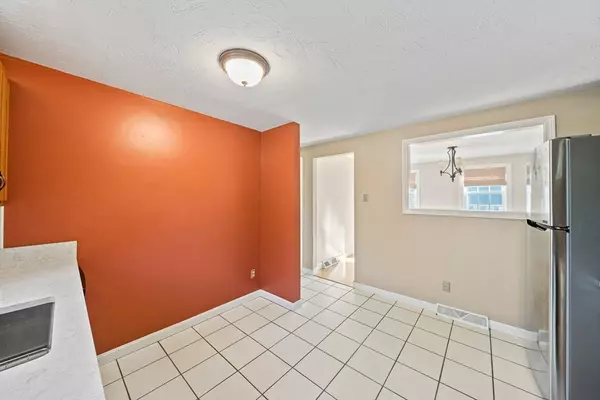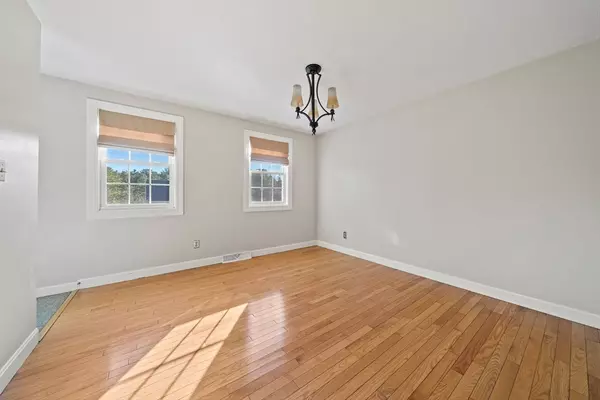$550,000
$530,000
3.8%For more information regarding the value of a property, please contact us for a free consultation.
4 Beds
1.5 Baths
1,736 SqFt
SOLD DATE : 03/22/2024
Key Details
Sold Price $550,000
Property Type Single Family Home
Sub Type Single Family Residence
Listing Status Sold
Purchase Type For Sale
Square Footage 1,736 sqft
Price per Sqft $316
MLS Listing ID 73199451
Sold Date 03/22/24
Style Gambrel /Dutch
Bedrooms 4
Full Baths 1
Half Baths 1
HOA Y/N false
Year Built 1983
Annual Tax Amount $5,968
Tax Year 2023
Lot Size 0.640 Acres
Acres 0.64
Property Sub-Type Single Family Residence
Property Description
This turn key property is located in South Plymouth in a perfect country setting with awesome outdoor entertaining areas! Offering 4 Bedrooms and 1.5 BA. Stainless Steel appliances, quartz countertops & marble backsplash have been updated in the last few years. Beautiful hardwood flooring throughout the dining and w/w in the fireplaced livingroom. The first floor offers a bedroom or may be used as an office/playroom. Upstairs wall to wall berber carpeting in all 3 good size bedrooms. Full bath with surround, updated sink, vanity, toilet. Basement has laundry area with a washer & dryer gift from owner that are 7 yrs old. There is also a finished room in the basement which can be additional storage. The property has a 1 car garage with openers & work area space. Well water & a great outdoor firepit area! Also the house has a generator outlet. A small shed for storage and beautiful perrennial plantings come Spring & Summer. A nice deck off kitchen. Perfect starter home!!
Location
State MA
County Plymouth
Zoning RR
Direction Halfway Pond to L on Justine Ave.
Rooms
Basement Full, Partially Finished, Garage Access
Primary Bedroom Level Second
Dining Room Flooring - Hardwood
Kitchen Flooring - Stone/Ceramic Tile, Countertops - Stone/Granite/Solid, Stainless Steel Appliances
Interior
Heating Forced Air, Oil
Cooling None
Flooring Wood, Tile, Laminate
Fireplaces Number 1
Fireplaces Type Living Room
Appliance Electric Water Heater, Water Heater, Range, Washer, Dryer
Laundry In Basement, Electric Dryer Hookup, Washer Hookup
Exterior
Exterior Feature Deck - Wood, Rain Gutters, Storage, Invisible Fence
Garage Spaces 1.0
Fence Invisible
Community Features Public Transportation, Shopping, Park, Walk/Jog Trails, Highway Access
Utilities Available for Electric Range, for Electric Dryer, Washer Hookup
Roof Type Shingle
Total Parking Spaces 4
Garage Yes
Building
Lot Description Wooded, Gentle Sloping
Foundation Concrete Perimeter
Sewer Private Sewer
Water Private
Architectural Style Gambrel /Dutch
Others
Senior Community false
Acceptable Financing Contract
Listing Terms Contract
Read Less Info
Want to know what your home might be worth? Contact us for a FREE valuation!

Our team is ready to help you sell your home for the highest possible price ASAP
Bought with Mark Monahan • Tesla Realty Group LLC






