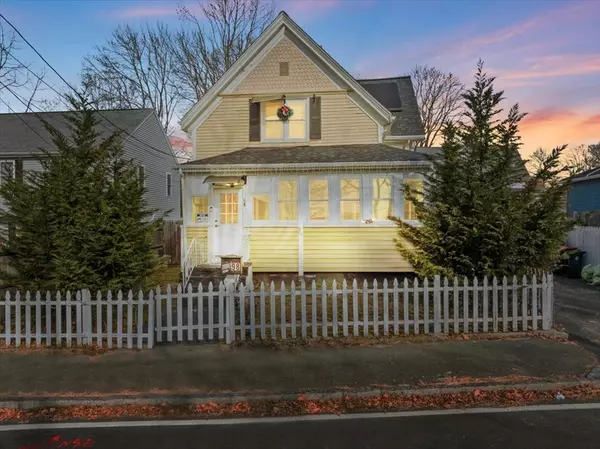$440,000
$420,000
4.8%For more information regarding the value of a property, please contact us for a free consultation.
3 Beds
1.5 Baths
1,547 SqFt
SOLD DATE : 03/28/2024
Key Details
Sold Price $440,000
Property Type Single Family Home
Sub Type Single Family Residence
Listing Status Sold
Purchase Type For Sale
Square Footage 1,547 sqft
Price per Sqft $284
MLS Listing ID 73202171
Sold Date 03/28/24
Style Colonial
Bedrooms 3
Full Baths 1
Half Baths 1
HOA Y/N false
Year Built 1900
Annual Tax Amount $4,239
Tax Year 2023
Lot Size 4,356 Sqft
Acres 0.1
Property Sub-Type Single Family Residence
Property Description
This spacious home is conveniently located with easy access to route 24 and close proximity to commuter rail stops. Nice level lot with mature landscape and fenced in back yard perfect for pet owners and summer BBQ's. Step in the front door and you're instantly greeted by a fully enclosed 3 season porch. Interior of home has a flowing floor plan with large rooms, beautiful woodwork and restored wide pine floors. First floor consists of a formal dining room, wide open eat in kitchen with large breakfast nook, living room and full bathroom. Second floor features a large primary bedroom that will be sure to fit your king sized furniture and has plenty of storage space with two closets, two more ample bedrooms and a bath room. Enjoy maintenance free vinyl siding, replacement windows, upgraded electric, newer roof, and a large partially finished basement that is perfect for storage and also has potential for future expansion of living space.
Location
State MA
County Plymouth
Zoning R2
Direction Summer St to Pine St. Use GPS
Rooms
Basement Full, Partially Finished
Primary Bedroom Level Second
Dining Room Flooring - Vinyl
Kitchen Flooring - Stone/Ceramic Tile, Dining Area
Interior
Heating Central
Cooling Window Unit(s)
Flooring Wood, Tile
Appliance Electric Water Heater, Range, Dishwasher
Laundry First Floor
Exterior
Exterior Feature Porch - Enclosed, Rain Gutters, Storage, Fenced Yard
Fence Fenced
Community Features Public Transportation, Shopping, Pool, Medical Facility, Public School
Utilities Available for Electric Range
Roof Type Shingle
Total Parking Spaces 3
Garage No
Building
Foundation Stone
Sewer Public Sewer
Water Public
Architectural Style Colonial
Others
Senior Community false
Acceptable Financing Contract
Listing Terms Contract
Read Less Info
Want to know what your home might be worth? Contact us for a FREE valuation!

Our team is ready to help you sell your home for the highest possible price ASAP
Bought with David LaCivita • Success! Real Estate






