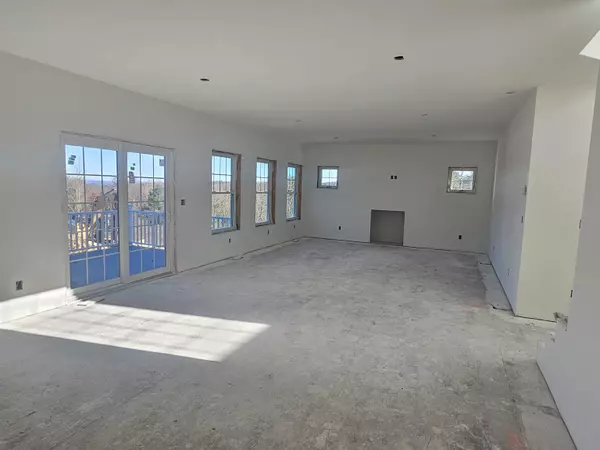Bought with Anna Kerr • RE/MAX Innovative Properties
$1,099,900
$1,099,900
For more information regarding the value of a property, please contact us for a free consultation.
4 Beds
3 Baths
3,091 SqFt
SOLD DATE : 03/29/2024
Key Details
Sold Price $1,099,900
Property Type Single Family Home
Sub Type Single Family
Listing Status Sold
Purchase Type For Sale
Square Footage 3,091 sqft
Price per Sqft $355
MLS Listing ID 4968997
Sold Date 03/29/24
Style Colonial,Contemporary
Bedrooms 4
Full Baths 2
Half Baths 1
Construction Status New Construction
Year Built 2023
Lot Size 3.010 Acres
Acres 3.01
Property Sub-Type Single Family
Property Description
Picturesque and iconic Gould Hill, overlooking the Quintessential town of Hopkinton, welcomes you to fall in love with her grace and beauty- lined with stone walls, breathtaking views, wildlife, amazing sunsets and the classic appeal of having a beautiful orchard to pick apples, enjoy cider and listen to live music on the weekends. York Builders are pleased to present you with this Open Concept 4 Bdrm 2.5 ba home with farmers porch, rear deck, 3 car garage, and walk out LL with rough plumbing for a future bath, and expansion potential. All the fine finishes and features you would desire, from central air to the convenient gas fireplace and generous allowances for appliances, counters/cabinets and even the walk way, allowing you to customize the home to your liking. Wonderful commuter location with easy access to 89/93. Conservation land with with walking trails nearby!
Location
State NH
County Nh-merrimack
Area Nh-Merrimack
Zoning Residenital
Rooms
Basement Entrance Walkout
Basement Concrete Floor, Unfinished
Interior
Heating Forced Air
Cooling Central AC
Flooring Carpet, Hardwood, Tile
Exterior
Exterior Feature Deck, Porch - Covered
Parking Features Yes
Garage Spaces 3.0
Garage Description Auto Open, Direct Entry, Garage, Attached
Utilities Available Cable - Available, Gas - LP/Bottle
Roof Type Shingle - Architectural
Building
Lot Description View
Story 2
Foundation Concrete
Sewer Private, Septic Design Available, Septic
Water Drilled Well
Architectural Style Colonial, Contemporary
Construction Status New Construction
Schools
Elementary Schools Harold Martin School
Middle Schools Hopkinton Middle School
High Schools Hopkinton Middle High School
School District Hopkinton School District
Read Less Info
Want to know what your home might be worth? Contact us for a FREE valuation!

Our team is ready to help you sell your home for the highest possible price ASAP







