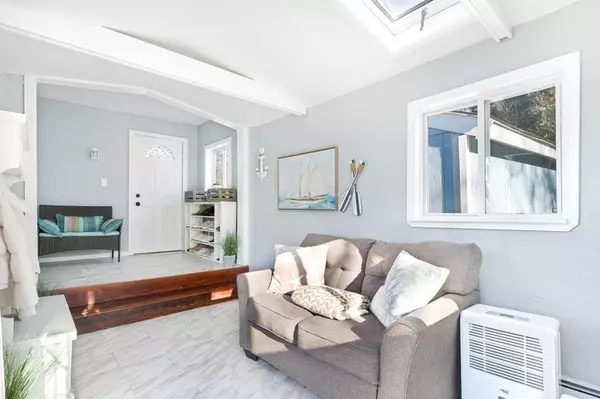$600,000
$539,000
11.3%For more information regarding the value of a property, please contact us for a free consultation.
3 Beds
1.5 Baths
2,102 SqFt
SOLD DATE : 03/29/2024
Key Details
Sold Price $600,000
Property Type Single Family Home
Sub Type Single Family Residence
Listing Status Sold
Purchase Type For Sale
Square Footage 2,102 sqft
Price per Sqft $285
MLS Listing ID 73197544
Sold Date 03/29/24
Style Gambrel /Dutch
Bedrooms 3
Full Baths 1
Half Baths 1
HOA Fees $10/ann
HOA Y/N true
Year Built 1974
Annual Tax Amount $5,336
Tax Year 2023
Lot Size 10,018 Sqft
Acres 0.23
Property Sub-Type Single Family Residence
Property Description
Discover the perfect blend of comfort and modern convenience in this splendid 3-bedroom, 1.5 bath home. Embrace the convenience of a first floor bedroom for added ease, while two generously-sized bedrooms await upstairs. Entertain and unwind in your private oasis with a 2 year old hot tub, an in-ground swimming pool, boasting a recently updated pump and filter just 2 years old. The list of new additions continues with a tankless water heater, septic system, and roof, all replaced a mere 3 years ago, offering peace of mind and efficiency. Maximize your living space with a finished basement, ready to use for additional living space, a home office, or a game room tailored to your lifestyle. A unique bonus awaits in the form of a delightful 4-season porch flooded with natural light, creating an inviting space for relaxation or entertainment.This home presents an opportunity to enjoy both the comfort of recent upgrades and the joy of personalized spaces. DON'T MISS OUT!
Location
State MA
County Plymouth
Zoning R25
Direction Please use GPS
Rooms
Basement Full, Finished
Primary Bedroom Level Main, First
Main Level Bedrooms 1
Dining Room Flooring - Vinyl, Open Floorplan
Kitchen Flooring - Vinyl, Countertops - Stone/Granite/Solid, Kitchen Island, Gas Stove
Interior
Heating Baseboard, Natural Gas
Cooling Window Unit(s)
Flooring Tile, Vinyl
Fireplaces Number 1
Fireplaces Type Living Room
Appliance Gas Water Heater, Range, Dishwasher, Microwave, Refrigerator, Washer, Dryer
Exterior
Exterior Feature Porch - Enclosed, Deck, Pool - Inground, Rain Gutters, Hot Tub/Spa, Storage, Screens, Fenced Yard
Fence Fenced/Enclosed, Fenced
Pool In Ground
Community Features Public Transportation, Shopping, Tennis Court(s), Park, Walk/Jog Trails, Golf, Medical Facility, Laundromat, Conservation Area, Highway Access, House of Worship, Public School
Waterfront Description Beach Front,Ocean,1/10 to 3/10 To Beach,Beach Ownership(Deeded Rights)
Roof Type Shingle
Total Parking Spaces 4
Garage No
Private Pool true
Building
Foundation Concrete Perimeter
Sewer Inspection Required for Sale, Private Sewer
Water Public
Architectural Style Gambrel /Dutch
Others
Senior Community false
Acceptable Financing Contract
Listing Terms Contract
Read Less Info
Want to know what your home might be worth? Contact us for a FREE valuation!

Our team is ready to help you sell your home for the highest possible price ASAP
Bought with Cody Rohland • Success! Real Estate






