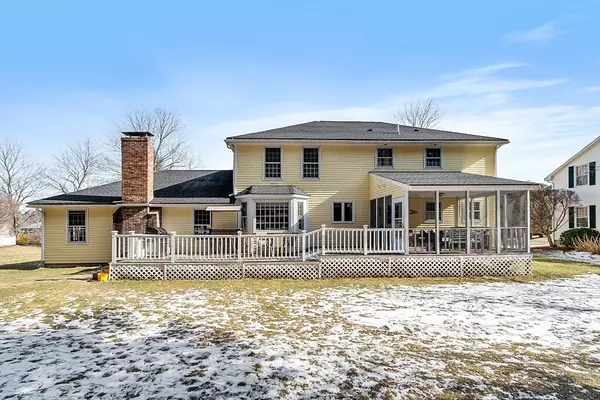$1,140,000
$995,000
14.6%For more information regarding the value of a property, please contact us for a free consultation.
4 Beds
2.5 Baths
2,824 SqFt
SOLD DATE : 03/29/2024
Key Details
Sold Price $1,140,000
Property Type Single Family Home
Sub Type Single Family Residence
Listing Status Sold
Purchase Type For Sale
Square Footage 2,824 sqft
Price per Sqft $403
MLS Listing ID 73204890
Sold Date 03/29/24
Style Colonial
Bedrooms 4
Full Baths 2
Half Baths 1
HOA Y/N false
Year Built 1985
Annual Tax Amount $12,100
Tax Year 2023
Lot Size 0.700 Acres
Acres 0.7
Property Sub-Type Single Family Residence
Property Description
Welcome to one of the most sought-after neighborhoods in Andover on a quiet cul-de-sac with quick access to Rte 93 and Boston! This beautiful home features a great floor plan with spacious rooms and outdoor space for entertaining. You will love the HUGE family room with a vaulted ceiling that opens to a renovated kitchen. The kitchen features a sunny window seat which accommodates a large table, an island with seating for 4 and a built-in drawer style microwave, a double gas oven, and a bar area with beverage fridge - all perfect for hosting family gatherings and parties. Upgraded KraftMaid cabinetry features under-molding, a full pantry, a range hood and more. Right off the kitchen is a screened-in porch and large deck - perfect for enjoying the private backyard overlooking conservation land. New renovations include: carpeting on the 2nd floor (2024), central air-conditioning (2023), a roof (2023), a boiler (2020), and more. Enjoy all this home & Andover has to offer!
Location
State MA
County Essex
Area South Andover
Zoning SRC
Direction Woburn Street to Doric Way to Nicoll Drive
Rooms
Family Room Ceiling Fan(s), Vaulted Ceiling(s), Closet, Flooring - Hardwood
Basement Full, Interior Entry, Garage Access, Concrete, Unfinished
Primary Bedroom Level Second
Dining Room Flooring - Hardwood, Chair Rail, Crown Molding
Kitchen Flooring - Hardwood, Window(s) - Bay/Bow/Box, Dining Area, Countertops - Stone/Granite/Solid, Kitchen Island, Recessed Lighting, Remodeled, Stainless Steel Appliances, Wine Chiller, Gas Stove, Lighting - Pendant
Interior
Interior Features Internet Available - Unknown
Heating Baseboard, Natural Gas
Cooling Central Air
Flooring Tile, Carpet, Hardwood
Fireplaces Number 1
Fireplaces Type Family Room
Appliance Gas Water Heater, Range, Dishwasher, Disposal, Microwave, Refrigerator, Freezer, Dryer, Wine Refrigerator, ENERGY STAR Qualified Washer, Range Hood, Plumbed For Ice Maker
Laundry First Floor, Gas Dryer Hookup, Washer Hookup
Exterior
Exterior Feature Porch - Screened, Deck - Wood, Rain Gutters, Invisible Fence
Garage Spaces 2.0
Fence Invisible
Community Features Public Transportation, Shopping, Park, Walk/Jog Trails, Conservation Area, Highway Access, Private School, Public School, T-Station, University
Utilities Available for Gas Range, for Gas Dryer, Washer Hookup, Icemaker Connection
Roof Type Shingle
Total Parking Spaces 4
Garage Yes
Building
Lot Description Level
Foundation Concrete Perimeter
Sewer Public Sewer
Water Public
Architectural Style Colonial
Schools
Elementary Schools South School
Middle Schools Doherty
High Schools Ahs
Others
Senior Community false
Acceptable Financing Contract
Listing Terms Contract
Read Less Info
Want to know what your home might be worth? Contact us for a FREE valuation!

Our team is ready to help you sell your home for the highest possible price ASAP
Bought with Non Member • Non Member Office






