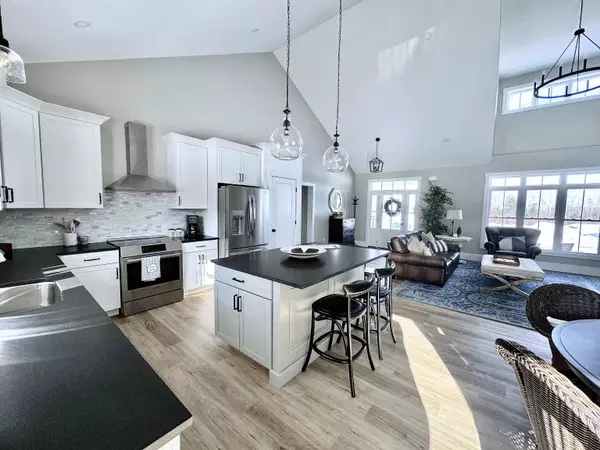Bought with Angel Boyd • Angelview Realty, LLC
$765,000
$765,000
For more information regarding the value of a property, please contact us for a free consultation.
3 Beds
2 Baths
3,202 SqFt
SOLD DATE : 05/03/2024
Key Details
Sold Price $765,000
Property Type Single Family Home
Sub Type Single Family
Listing Status Sold
Purchase Type For Sale
Square Footage 3,202 sqft
Price per Sqft $238
Subdivision Meadow View
MLS Listing ID 4988721
Sold Date 05/03/24
Bedrooms 3
Full Baths 1
Three Quarter Bath 1
Construction Status Existing
HOA Fees $195/mo
Year Built 2022
Annual Tax Amount $12,548
Tax Year 2023
Lot Size 1.180 Acres
Acres 1.18
Property Sub-Type Single Family
Property Description
Best deal in the neighborhood! This is the only property offering a full finished walk-out LL providing an additional 1300sf of finished living space. This stunning home shows like a model! Barely lived-in, built in 2022 & located on a flat 1.18ac lot & offers one level living full of upgrades & character! Boasting an open concept floor plan with soaring ceilings, gorgeous millwork, upgraded lighting, a generously sized private primary suite offering a lg walk-in closet, ensuite bathroom with double vanity, Kohler medicine cabinets, & custom tile shower with glass enclosure. The opposite end of the home boasts two other bedrooms separate by a beautiful full bath. The chefs kitchen offers a lg island with seating for four, granite honed countertops, subway tile backsplash, ss appliances & pantry closet that houses the microwave. 1st floor laundry room. The newly finished lower level offers another 1300(+/-) sf of living space heated by a handsome Jotul gas stove with soapstone base, the added day light windows & glass door offers great sunny southwest exposure. All bathrooms have Pottery Barn towel bars. Custom Smith & Noble shades. An electric car charger outlet has been installed in the 2 car attached garage. A whole house water purifying treatment sys. Bosch induction range. 10Mins to Concord. 25Mins to Manchester. Directions: put 255 Pembroke Hill Rd into GPS, turn right onto 3rd Range Rd, Turn Left on Pembroke Hill Rd, at intersection of 4Th Range Rd, Blane Circle on rgt.
Location
State NH
County Nh-merrimack
Area Nh-Merrimack
Zoning Res
Rooms
Basement Entrance Walkout
Basement Climate Controlled, Daylight, Finished, Full, Insulated, Stairs - Interior, Storage Space, Walkout, Interior Access
Interior
Interior Features Cathedral Ceiling, Ceiling Fan, Dining Area, Fireplace - Gas, Kitchen Island, Kitchen/Dining, Kitchen/Family, Laundry Hook-ups, Primary BR w/ BA, Natural Light, Storage - Indoor, Vaulted Ceiling, Walk-in Closet, Laundry - 1st Floor
Heating Gas - LP/Bottle
Cooling Central AC
Flooring Carpet, Hardwood, Tile
Exterior
Garage Spaces 2.0
Garage Description Direct Entry, Finished, Driveway, Garage, Attached
Utilities Available Underground Utilities
Amenities Available Snow Removal, Trash Removal
Roof Type Shingle - Architectural
Building
Story 2
Foundation Poured Concrete
Sewer 1250 Gallon, Concrete, Leach Field - Conventionl, Leach Field - On-Site, Private
Architectural Style Ranch
Construction Status Existing
Read Less Info
Want to know what your home might be worth? Contact us for a FREE valuation!

Our team is ready to help you sell your home for the highest possible price ASAP








