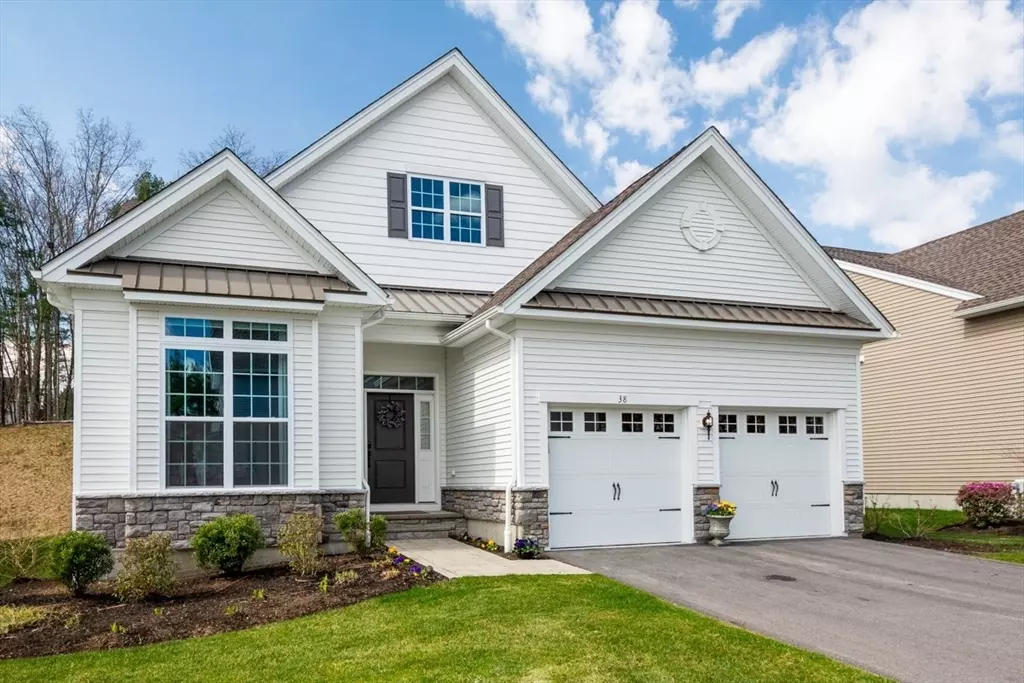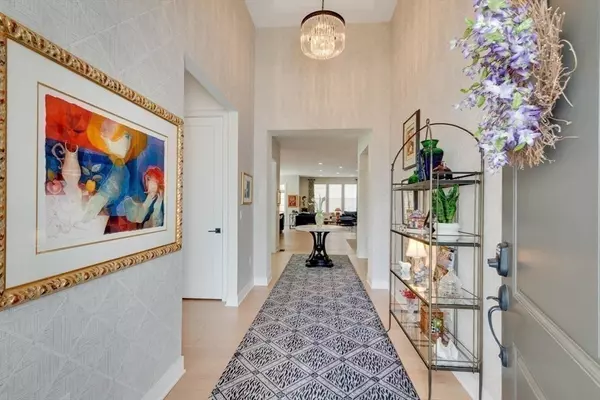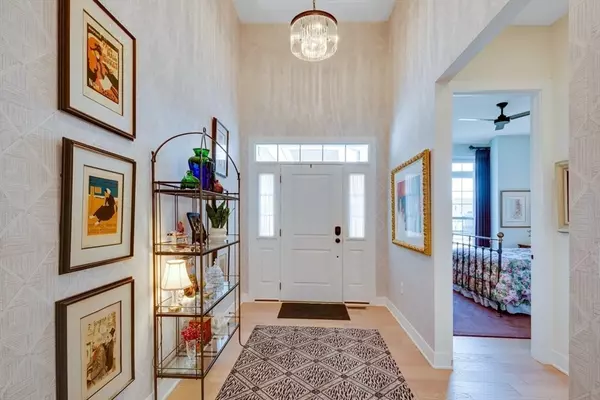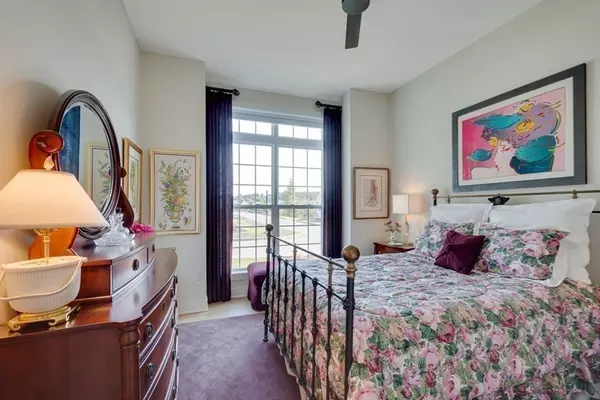$965,000
$975,000
1.0%For more information regarding the value of a property, please contact us for a free consultation.
2 Beds
2 Baths
1,961 SqFt
SOLD DATE : 05/10/2024
Key Details
Sold Price $965,000
Property Type Condo
Sub Type Condominium
Listing Status Sold
Purchase Type For Sale
Square Footage 1,961 sqft
Price per Sqft $492
MLS Listing ID 73226133
Sold Date 05/10/24
Bedrooms 2
Full Baths 2
HOA Fees $595/mo
Year Built 2021
Annual Tax Amount $14,193
Tax Year 2024
Property Sub-Type Condominium
Property Description
Spectacular 2BR 2BA free standing villa located in the Regency at Glen Ellen, an active 55+ community. This wonderful home boasts an open floor plan, an abundance of natural light, wide plank hardwood floors, many structural upgrades, custom window treatments & designer lighting. The gourmet kitchen offers a large quartz island, custom cabinetry, SS appliances & gas cooktop; dining room w/beautiful tray ceiling, living room w/a linear gas fireplace, breakfast area, primary bedroom & ensuite bath w/seamless glass shower, double vanity/quartz counters; private guest room, full bath & home office. The screened porch overlooks the private landscaped yard & patio. The expansive lower level offers great storage & expansion opportunity. Located close to the Clubhouse w/gym, entertainment facilities, pool, tennis/ pickleball, bocce courts & walking trails. Showings start at Sunday OH 1-3.
Location
State MA
County Norfolk
Zoning RES condo
Direction Orchard Street to the Regency at Glen Ellen
Rooms
Basement Y
Primary Bedroom Level First
Main Level Bedrooms 1
Dining Room Open Floorplan, Lighting - Overhead
Kitchen Window(s) - Bay/Bow/Box, Dining Area, Countertops - Stone/Granite/Solid, Kitchen Island, Open Floorplan, Stainless Steel Appliances, Lighting - Pendant
Interior
Interior Features Ceiling Fan(s), High Speed Internet Hookup, Home Office, High Speed Internet
Heating Forced Air, Natural Gas, Unit Control
Cooling Central Air, Unit Control
Flooring Tile, Engineered Hardwood
Fireplaces Number 1
Fireplaces Type Living Room
Appliance Oven, Dishwasher, Range, Refrigerator, Washer, Dryer
Laundry Flooring - Stone/Ceramic Tile, Countertops - Stone/Granite/Solid, Main Level, Electric Dryer Hookup, Washer Hookup, Lighting - Overhead, Sink, First Floor, In Unit
Exterior
Exterior Feature Porch - Screened, Patio, Professional Landscaping, Sprinkler System
Garage Spaces 2.0
Community Features Pool, Tennis Court(s), Walk/Jog Trails, Adult Community
Total Parking Spaces 4
Garage Yes
Building
Story 1
Sewer Public Sewer
Water Public
Others
Senior Community false
Read Less Info
Want to know what your home might be worth? Contact us for a FREE valuation!

Our team is ready to help you sell your home for the highest possible price ASAP
Bought with Joleen Rose • Berkshire Hathaway HomeServices Commonwealth Real Estate







