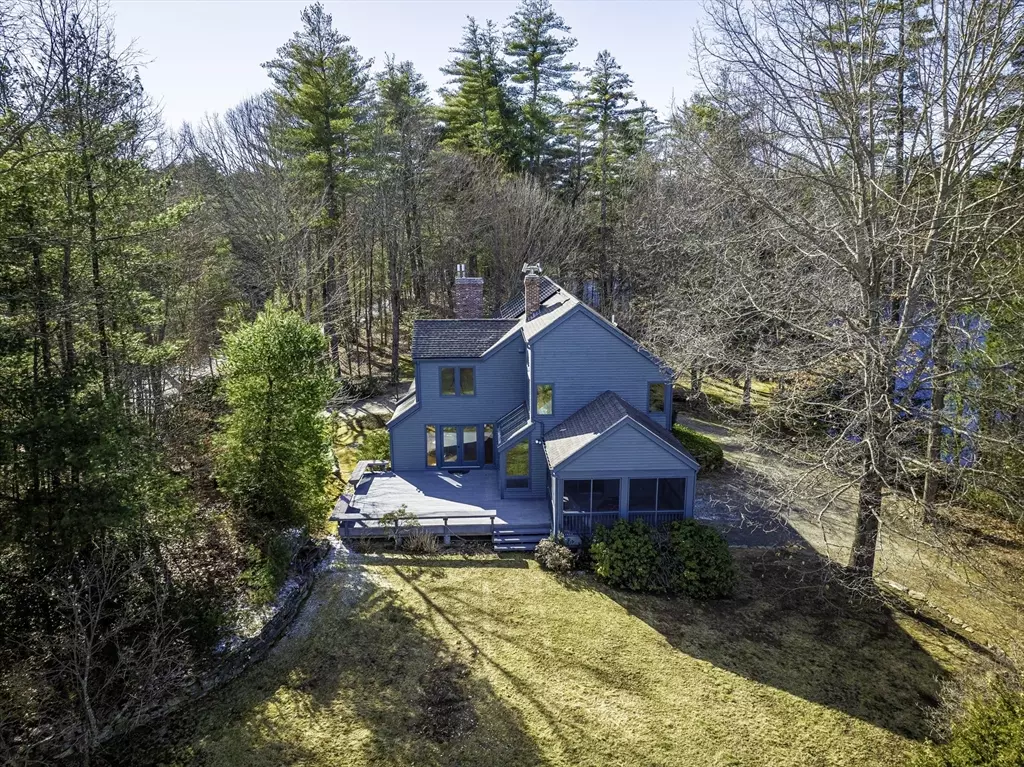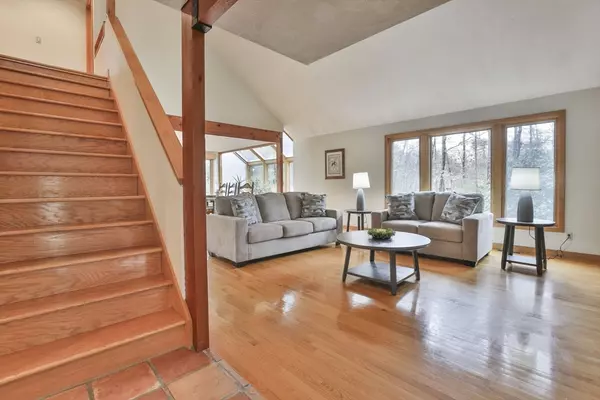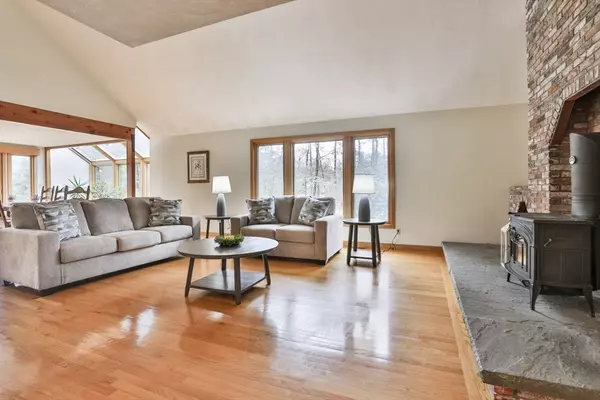$1,300,000
$1,200,000
8.3%For more information regarding the value of a property, please contact us for a free consultation.
4 Beds
2.5 Baths
2,956 SqFt
SOLD DATE : 05/13/2024
Key Details
Sold Price $1,300,000
Property Type Single Family Home
Sub Type Single Family Residence
Listing Status Sold
Purchase Type For Sale
Square Footage 2,956 sqft
Price per Sqft $439
MLS Listing ID 73223062
Sold Date 05/13/24
Style Contemporary
Bedrooms 4
Full Baths 2
Half Baths 1
HOA Y/N false
Year Built 1987
Annual Tax Amount $15,313
Tax Year 2024
Lot Size 4.600 Acres
Acres 4.6
Property Sub-Type Single Family Residence
Property Description
A home inspired by nature, truly unique in its Acorn design. Nestled within a 4.6-acre country setting, this residence features soaring beamed ceilings, rooms with geometric designs, and expasive windows that seamlessly blend the indoor and outdoor spaces into one harmonious continuum. The first floor, with abundant natural light, has a refined open plan layout, a chef's kitchen with kitchen lounge, an impressive fireplace in the great room, seamlessly connecting to the dining room, creates a grand focal point. A secluded home office and a first-floor bedroom with scenic views. The master suite with walk-in closet and over-sized bath, along with two additional bedrooms and a loft/office, all accompanied by a full bath, complete the second floor. The lower level comprises a workshop, a game room, and an expansive four-car garage. An idyllic and peaceful environment featuring fruit trees and bordered by Eldridge pond, for everyone to enjoy canoeing and kayaking
Location
State MA
County Worcester
Zoning res
Direction Stow Road to Eldridge
Rooms
Family Room Flooring - Stone/Ceramic Tile, Deck - Exterior, Open Floorplan
Basement Full
Primary Bedroom Level Second
Dining Room Flooring - Hardwood, Balcony / Deck
Kitchen Flooring - Stone/Ceramic Tile, Pantry, Countertops - Stone/Granite/Solid, Peninsula
Interior
Interior Features Closet/Cabinets - Custom Built, Home Office, Loft, Game Room
Heating Forced Air, Oil, Active Solar
Cooling Central Air
Flooring Wood, Tile, Carpet, Flooring - Hardwood
Fireplaces Number 1
Fireplaces Type Living Room
Appliance Oven, Dishwasher, Range, Refrigerator, Washer, Dryer, Water Treatment
Laundry First Floor, Electric Dryer Hookup
Exterior
Exterior Feature Porch - Screened, Deck, Fruit Trees
Garage Spaces 4.0
Community Features Public Transportation, Shopping, Pool, Tennis Court(s), Park, Walk/Jog Trails, Stable(s), Medical Facility, Conservation Area, Highway Access, Public School
Utilities Available for Electric Oven, for Electric Dryer
Waterfront Description Waterfront,Pond
Roof Type Shingle
Total Parking Spaces 9
Garage Yes
Building
Lot Description Other
Foundation Concrete Perimeter
Sewer Private Sewer
Water Private
Architectural Style Contemporary
Schools
Elementary Schools Hildreth
Middle Schools Bromfield
High Schools Bromfield
Others
Senior Community false
Read Less Info
Want to know what your home might be worth? Contact us for a FREE valuation!

Our team is ready to help you sell your home for the highest possible price ASAP
Bought with Melissa Addis • Buyers Choice Realty







