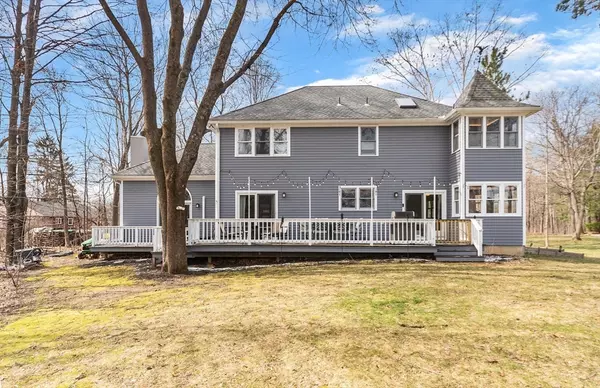$825,000
$739,900
11.5%For more information regarding the value of a property, please contact us for a free consultation.
3 Beds
2.5 Baths
2,490 SqFt
SOLD DATE : 06/24/2024
Key Details
Sold Price $825,000
Property Type Single Family Home
Sub Type Single Family Residence
Listing Status Sold
Purchase Type For Sale
Square Footage 2,490 sqft
Price per Sqft $331
MLS Listing ID 73211842
Sold Date 06/24/24
Style Colonial
Bedrooms 3
Full Baths 2
Half Baths 1
HOA Y/N false
Year Built 1988
Annual Tax Amount $10,627
Tax Year 2023
Lot Size 1.420 Acres
Acres 1.42
Property Sub-Type Single Family Residence
Property Description
OPEN MARCH 28 & 30; Unique contemporary colonial nestled on nearly 1.5 acres in a tranquil cul de sac. Highly coveted school district, convenient to routes 110 + 62, Wachusett Reservoir, Davis Farmland, Rota Spring Ice Cream, Meadowbrook restaurant and apple orchards. This green energy retreat boasts app-based + voice-activated smart controls, plus forward thinking electric vehicle charging station, generator hookup, Buderus boiler, ductless mini splits, and owned 11.7kWp ground based solar panels for surplus power production. Thoughtfully designed layout features a sunken family room with cathedral ceilings, leading to front and back decks. Custom gourmet kitchen is equipped with abundant cabinetry, granite counters, peninsular seating, a sunny breakfast nook, and a sitting room. Primary en-suite offers a renovated bath with freestanding tub, custom closets, skylight, tiled walk-in shower. Full, partially finished basement with additional storage and living spaces. A peaceful oasis!
Location
State MA
County Worcester
Zoning res
Direction Routes 62 or 110 to Chace Hill Road to Woodland Meadow Drive
Rooms
Family Room Flooring - Hardwood
Basement Full, Partially Finished, Bulkhead, Concrete
Primary Bedroom Level Second
Dining Room Flooring - Hardwood, Exterior Access, Slider
Kitchen Ceiling Fan(s), Flooring - Hardwood, Dining Area, Countertops - Stone/Granite/Solid, Cabinets - Upgraded, Exterior Access, Recessed Lighting, Remodeled
Interior
Interior Features Closet, Entrance Foyer, Sun Room, Office, Exercise Room
Heating Baseboard, Oil, Electric
Cooling Ductless
Flooring Carpet, Bamboo, Hardwood, Flooring - Hardwood, Flooring - Stone/Ceramic Tile
Fireplaces Number 1
Fireplaces Type Family Room, Living Room
Appliance Water Heater, Range, Dishwasher, Microwave, Refrigerator, Washer, Dryer
Laundry Flooring - Stone/Ceramic Tile, Main Level, First Floor, Electric Dryer Hookup, Washer Hookup
Exterior
Exterior Feature Deck - Wood, Deck - Composite
Garage Spaces 2.0
Community Features Shopping, Pool, Tennis Court(s), Park, Walk/Jog Trails, Medical Facility, Highway Access, House of Worship, Public School
Utilities Available for Electric Range, for Electric Dryer, Washer Hookup, Generator Connection
Roof Type Shingle
Total Parking Spaces 8
Garage Yes
Building
Lot Description Cul-De-Sac, Level
Foundation Other
Sewer Private Sewer
Water Public
Architectural Style Colonial
Schools
Elementary Schools Mary Rowlandson
Middle Schools Luther Burbank
High Schools Nashoba Hs
Others
Senior Community false
Read Less Info
Want to know what your home might be worth? Contact us for a FREE valuation!

Our team is ready to help you sell your home for the highest possible price ASAP
Bought with Lisa Shestack • Keller Williams Elite







