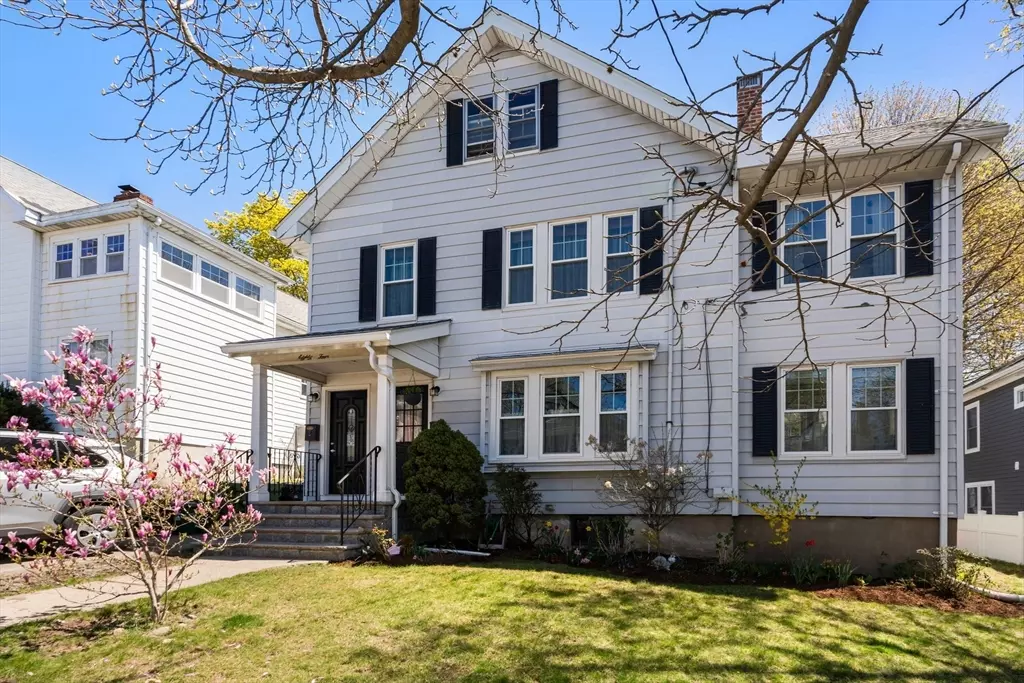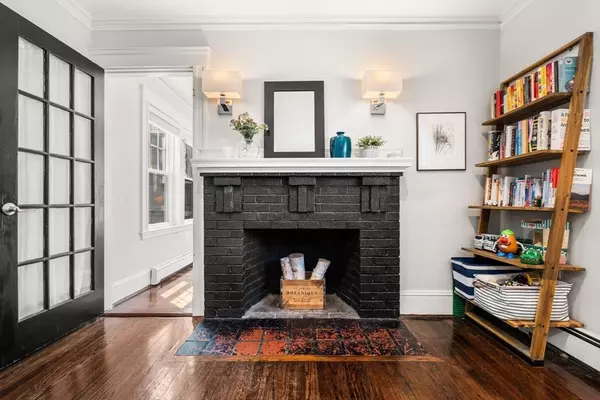$684,000
$595,000
15.0%For more information regarding the value of a property, please contact us for a free consultation.
2 Beds
1 Bath
1,076 SqFt
SOLD DATE : 06/25/2024
Key Details
Sold Price $684,000
Property Type Condo
Sub Type Condominium
Listing Status Sold
Purchase Type For Sale
Square Footage 1,076 sqft
Price per Sqft $635
MLS Listing ID 73231388
Sold Date 06/25/24
Bedrooms 2
Full Baths 1
HOA Fees $200
Year Built 1925
Annual Tax Amount $7,132
Tax Year 2024
Lot Size 4,791 Sqft
Acres 0.11
Property Sub-Type Condominium
Property Description
Welcome to this 6 room, 2 bed, 1 bath condo perfectly situated in a desirable neighborhood in bustling Watertown. Enter into the inviting living room w/ hardwood floors, a fireplace, custom storage bench, and detailed crown molding. Adjacent is a sun-soaked office w/ hardwood floors. The dining room is bright and boasts beautiful wainscoting. The updated kitchen has SS appliances, granite counters, and a sitting island. A convenient pantry adds extra counter space/storage and has a wine cooler. There is a renovated (2014) full bathroom w/ full tub and marble shower tile. Both bedrooms are bright with hardwood floors. The screened-in back porch was updated w/ composite flooring in 2018, the roof is 2019, the heating system is 2022. In-unit laundry, and designated storage in basement. Around the corner from the newly renovated Lowell Elementary School, down the road from Victory Field and the upcoming new high school. Minutes to Cushing Sq./Waverley Sq in Belmont and Cambridge/Boston.
Location
State MA
County Middlesex
Zoning T
Direction Locke St. or Orchard St. to Bradford Rd.
Rooms
Basement Y
Primary Bedroom Level First
Dining Room Flooring - Hardwood, Recessed Lighting, Wainscoting
Kitchen Flooring - Hardwood, Pantry, Countertops - Stone/Granite/Solid, Kitchen Island, Cabinets - Upgraded, Recessed Lighting, Stainless Steel Appliances
Interior
Interior Features Home Office
Heating Natural Gas
Cooling Window Unit(s)
Flooring Flooring - Hardwood
Fireplaces Number 1
Fireplaces Type Living Room
Appliance Range, Dishwasher, Disposal, Refrigerator, Washer, Dryer, Wine Refrigerator
Laundry First Floor, In Unit
Exterior
Exterior Feature Porch - Enclosed
Community Features Public Transportation, Park, Walk/Jog Trails, Medical Facility, Bike Path, Private School, Public School
Roof Type Shingle
Garage No
Building
Story 1
Sewer Public Sewer
Water Public
Schools
Elementary Schools Lowell
Middle Schools Wms
High Schools Wms
Others
Pets Allowed Yes w/ Restrictions
Senior Community false
Read Less Info
Want to know what your home might be worth? Contact us for a FREE valuation!

Our team is ready to help you sell your home for the highest possible price ASAP
Bought with Laurie Williamson • Keller Williams Realty Boston Northwest







