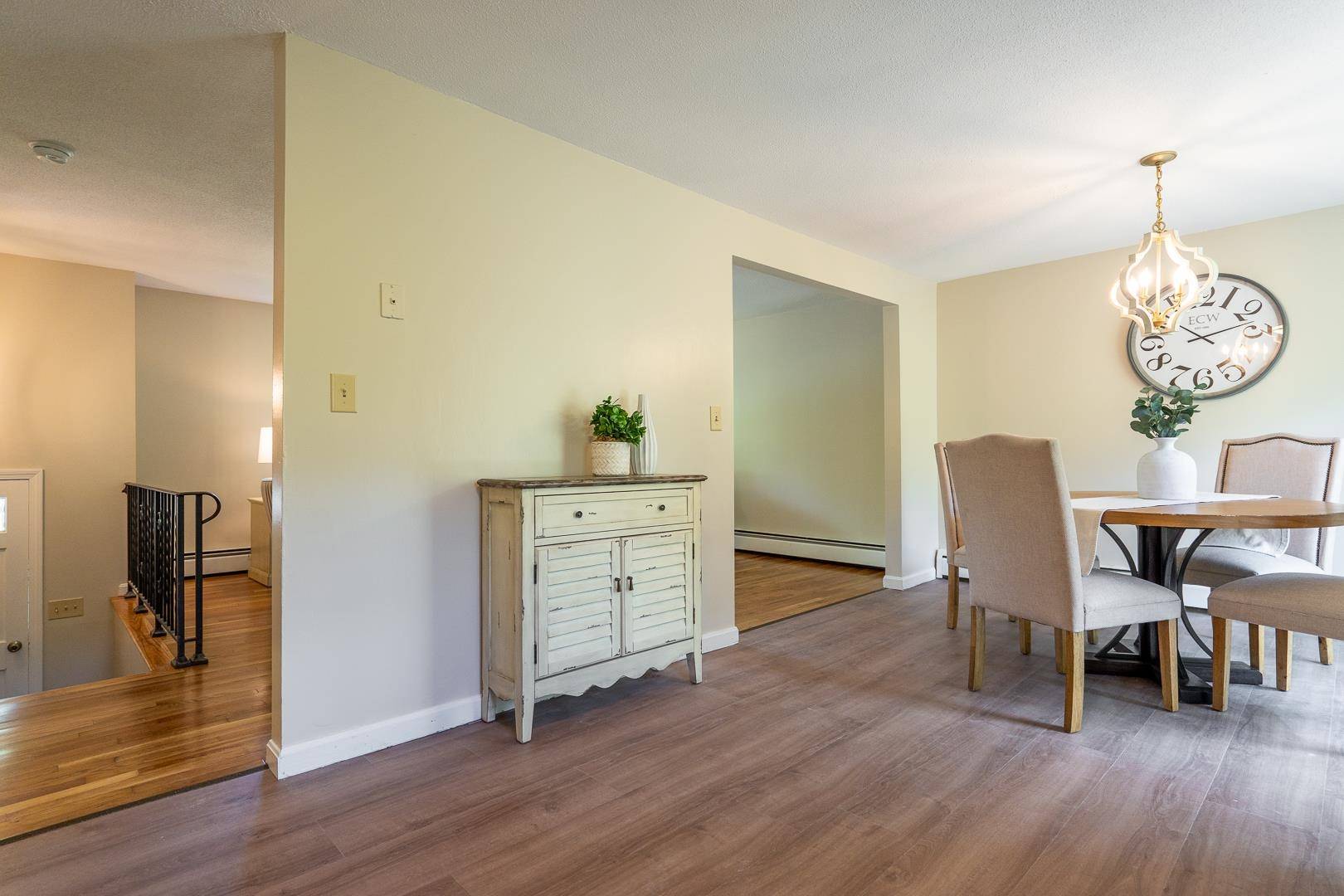Bought with Joseph Pantaleo • DiPietro Group Real Estate
$535,000
$579,500
7.7%For more information regarding the value of a property, please contact us for a free consultation.
3 Beds
1 Bath
1,416 SqFt
SOLD DATE : 08/16/2024
Key Details
Sold Price $535,000
Property Type Single Family Home
Sub Type Single Family
Listing Status Sold
Purchase Type For Sale
Square Footage 1,416 sqft
Price per Sqft $377
MLS Listing ID 4996061
Sold Date 08/16/24
Bedrooms 3
Full Baths 1
Construction Status Existing
Year Built 1974
Annual Tax Amount $6,691
Tax Year 2023
Lot Size 0.480 Acres
Acres 0.48
Property Sub-Type Single Family
Property Description
Welcome home! Desirable, completely renovated, 3 Bed, 1 Bath, split level home on a peaceful cul-de-sac nested within one of Salem's most sought after communities. This meticulously updated home is like new construction. Enter and head to the upper level where you are greeted by a spacious open concept living area with refinished hardwood floors and fresh interior paint throughout. The brand-new chef's kitchen features modern cabinets, quartz countertops, stainless steel appliances, and new LVP flooring.The dining room has a sliding glass door that opens directly out to the newly built deck overlooking the wooded backyard. Additionally, the home features new windows, light fixtures and siding as well as a fully renovated bathroom. Need more space? The finished basement provides additional living space, perfect for a family room, home office, or gym. It also features a cozy fireplace, perfect for chilly evenings.This home is set away from the hustle and bustle of busy Rte 28, yet, is ideally located a few miles to the Tuscan Village, with many dining, shopping, and entertainment options. Conveniently located near major highways, you're just 30 minutes away from Boston and the seacoast. Don't miss this opportunity to own a beautifully renovated home in one of Salem's most sought-after locations. Schedule your private showing or attend a public open house. You won't want to miss this one!
Location
State NH
County Nh-rockingham
Area Nh-Rockingham
Zoning Residential
Rooms
Basement Entrance Interior
Basement Concrete Floor, Insulated, Partially Finished, Stairs - Interior, Storage Space, Unfinished, Interior Access, Exterior Access
Interior
Interior Features Dining Area, Fireplaces - 1, Kitchen/Dining, Laundry Hook-ups, Laundry - Basement, Attic - Pulldown
Heating Oil
Cooling None, Wall AC Units
Flooring Carpet, Hardwood, Vinyl Plank
Equipment CO Detector, Smoke Detector
Exterior
Garage Spaces 1.0
Garage Description Driveway, Garage, Parking Spaces 6+, Paved, Underground
Utilities Available Cable
Roof Type Other
Building
Story 1
Foundation Concrete
Sewer Leach Field, Private, Septic
Architectural Style Raised Ranch, Split Level
Construction Status Existing
Schools
Elementary Schools William E Lancaster School
Middle Schools Woodbury School
High Schools Salem High School
School District Salem School District
Read Less Info
Want to know what your home might be worth? Contact us for a FREE valuation!

Our team is ready to help you sell your home for the highest possible price ASAP







