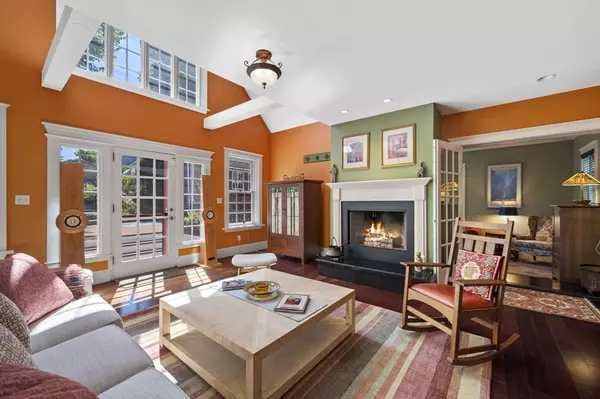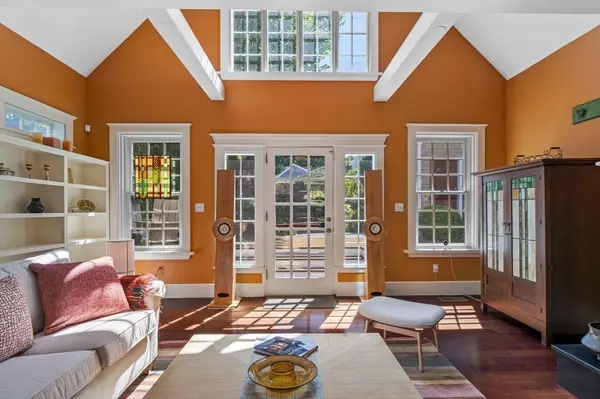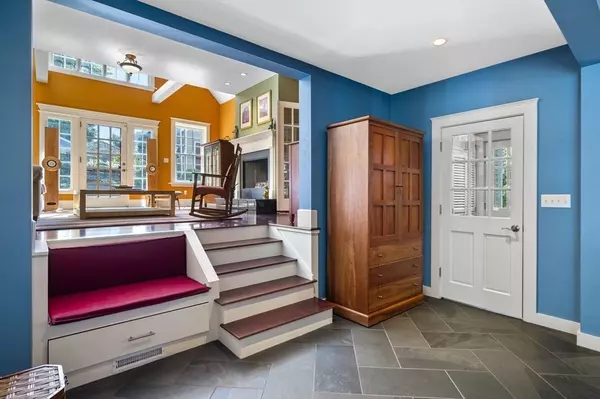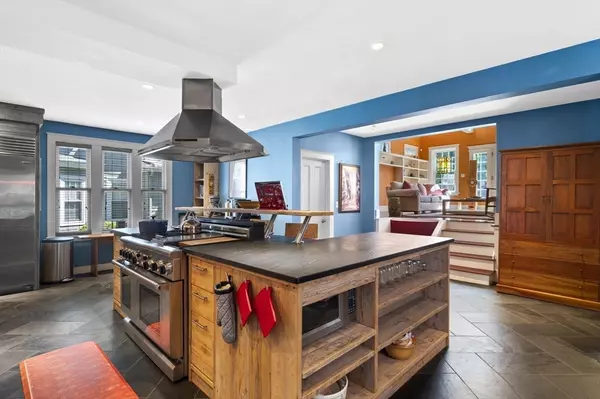$1,135,000
$1,160,000
2.2%For more information regarding the value of a property, please contact us for a free consultation.
4 Beds
3 Baths
3,369 SqFt
SOLD DATE : 10/25/2024
Key Details
Sold Price $1,135,000
Property Type Single Family Home
Sub Type Single Family Residence
Listing Status Sold
Purchase Type For Sale
Square Footage 3,369 sqft
Price per Sqft $336
MLS Listing ID 73287805
Sold Date 10/25/24
Style Victorian
Bedrooms 4
Full Baths 3
HOA Y/N false
Year Built 1890
Annual Tax Amount $11,532
Tax Year 2024
Lot Size 6,098 Sqft
Acres 0.14
Property Sub-Type Single Family Residence
Property Description
Nestled in the tree-lined streets of the scenic historic Olmsted District, this stunning home offers the perfect balance of sophistication and comfort. Just a short stroll from the beach, shops, restaurants, and public transportation, this home is a true gem. The open-concept eat-in kitchen serves as the heart of the home with slate floors, custom Bauholz design cabinetry, and premium appliances. The window-walled living room, with a beautiful fireplace and warm wood flooring, flows into a cozy adjacent den. Two remodeled baths, a unique wine tasting room, and a beautifully renovated barn ( guest house or workspace with full bath ) add charm. The professionally landscaped yard boasts a terraced rock pathway from a wood deck to a stone patio cooking area. A "Lifestyle Home," it's just a 5-minute walk to the Farmer's Market and to 3 miles of beach boardwalk. Ideal for both family living and indoor-outdoor entertaining!
Location
State MA
County Essex
Zoning A-2
Direction Humphrey St. to Monument to Elmwood to Redington St. or Paradise to Walker to Banks to Redington
Rooms
Family Room Closet/Cabinets - Custom Built, Flooring - Stone/Ceramic Tile
Basement Partial, Partially Finished, Walk-Out Access, Interior Entry, Radon Remediation System
Primary Bedroom Level Second
Dining Room Closet/Cabinets - Custom Built, Flooring - Wood, Balcony / Deck, French Doors
Kitchen Wood / Coal / Pellet Stove, Flooring - Stone/Ceramic Tile, Countertops - Stone/Granite/Solid, Kitchen Island, Exterior Access, Open Floorplan, Recessed Lighting, Gas Stove
Interior
Interior Features Bathroom - Full, Attic Access, Storage, Lighting - Overhead, Beadboard, Loft, Wine Cellar, Accessory Apt., Walk-up Attic
Heating Central, Forced Air, Natural Gas, Electric
Cooling None
Flooring Wood, Tile, Carpet, Reclaimed Wood, Stone / Slate, Flooring - Wall to Wall Carpet, Flooring - Stone/Ceramic Tile
Fireplaces Number 2
Fireplaces Type Family Room, Living Room
Appliance Gas Water Heater, Water Heater, Range, Dishwasher, Disposal, Refrigerator, Freezer, Washer, Dryer, Range Hood, Stainless Steel Appliance(s), Gas Cooktop
Laundry Flooring - Wood, Second Floor, Electric Dryer Hookup
Exterior
Exterior Feature Porch, Deck - Wood, Patio, Covered Patio/Deck, Rain Gutters, Professional Landscaping, Guest House, Stone Wall, Other
Community Features Public Transportation, Shopping, Park, House of Worship, Public School, T-Station
Utilities Available for Gas Range, for Electric Dryer
Waterfront Description Beach Front,Harbor,Ocean,Walk to,1/10 to 3/10 To Beach,Beach Ownership(Public)
Roof Type Shingle
Total Parking Spaces 1
Garage No
Building
Foundation Concrete Perimeter, Brick/Mortar, Irregular
Sewer Public Sewer
Water Public
Architectural Style Victorian
Others
Senior Community false
Read Less Info
Want to know what your home might be worth? Contact us for a FREE valuation!

Our team is ready to help you sell your home for the highest possible price ASAP
Bought with Cressy Team • J. Barrett & Company






