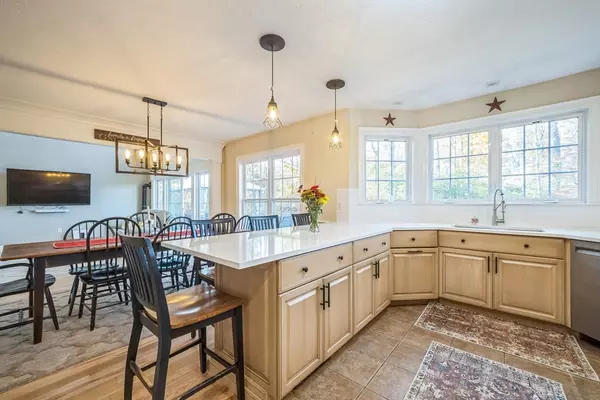$1,040,000
$1,049,900
0.9%For more information regarding the value of a property, please contact us for a free consultation.
4 Beds
4.5 Baths
4,000 SqFt
SOLD DATE : 02/07/2025
Key Details
Sold Price $1,040,000
Property Type Single Family Home
Sub Type Single Family Residence
Listing Status Sold
Purchase Type For Sale
Square Footage 4,000 sqft
Price per Sqft $260
MLS Listing ID 73298217
Sold Date 02/07/25
Style Cape
Bedrooms 4
Full Baths 4
Half Baths 1
HOA Y/N false
Year Built 2004
Annual Tax Amount $9,678
Tax Year 2024
Lot Size 3.840 Acres
Acres 3.84
Property Sub-Type Single Family Residence
Property Description
The Best of Single Family Living with Rental Income!! Charming cape-style home offers both privacy and convenience, complete with a bright, attached accessory apartment w excellent rent and solid rental history and features separate utilities The main residence boasts custom millwork, high ceilings w a catwalk that provides a view over the fam room and kitchen, The HW floors are gorgeous. The spacious mudroom is ideal for kids. A versatile front-to-back living area serves as a workout space but could also be converted into a bedroom or additional fam.room. The 2nd Fl features two generously sized bedrooms sharing a full bathroom, in addition to the primary bedroom with a walk-in closet and expansive bathroom. The property includes a three-car oversized garage, a maint-free farmer's porch overlooking the sloped grounds and circular driveway, a flat backyard, and an ample deck for entertaining. A pellet stove adds warmth to the fam rm.
Location
State MA
County Middlesex
Zoning res
Direction google
Rooms
Basement Full, Unfinished
Interior
Interior Features Central Vacuum
Heating Central, Baseboard
Cooling Window Unit(s)
Flooring Wood, Tile, Vinyl, Carpet
Appliance Water Heater, Range, Dishwasher, Microwave, Refrigerator
Laundry Electric Dryer Hookup
Exterior
Exterior Feature Porch, Deck
Garage Spaces 3.0
Utilities Available for Electric Range, for Electric Dryer
View Y/N Yes
View Scenic View(s)
Roof Type Shingle
Total Parking Spaces 14
Garage Yes
Building
Lot Description Wooded, Gentle Sloping
Foundation Concrete Perimeter
Sewer Private Sewer
Water Public
Architectural Style Cape
Schools
Elementary Schools Varnum
Middle Schools Nissitissit
High Schools North Middlesex
Others
Senior Community false
Read Less Info
Want to know what your home might be worth? Contact us for a FREE valuation!

Our team is ready to help you sell your home for the highest possible price ASAP
Bought with Blood Team • Keller Williams Realty - Merrimack







