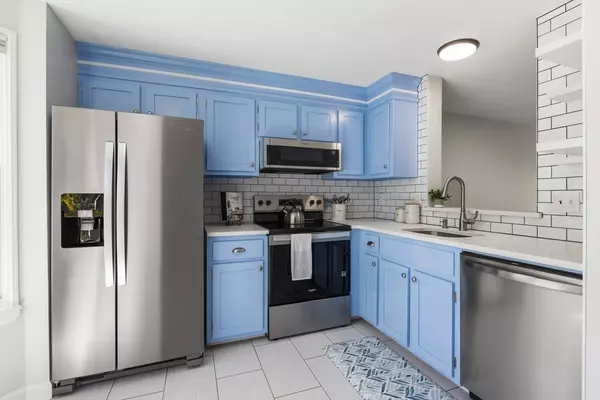$455,000
$459,000
0.9%For more information regarding the value of a property, please contact us for a free consultation.
2 Beds
1.5 Baths
1,588 SqFt
SOLD DATE : 06/04/2025
Key Details
Sold Price $455,000
Property Type Condo
Sub Type Condominium
Listing Status Sold
Purchase Type For Sale
Square Footage 1,588 sqft
Price per Sqft $286
MLS Listing ID 73355611
Sold Date 06/04/25
Bedrooms 2
Full Baths 1
Half Baths 1
HOA Fees $562/mo
Year Built 1984
Annual Tax Amount $5,833
Tax Year 2025
Property Sub-Type Condominium
Property Description
Welcome home to this beautifully updated townhome located near scenic Oak Grove Park. This home shines with brand-new stainless steel appliances & sleek countertops in a designer-inspired kitchen. You'll love the brand new flooring, updated hardware, modern baseboards, stylish lighting & fresh paint throughout. Nice open floor plan from the dining room into the living room with access to the deck. The spacious primary bedroom offers 2 double closets & convenient Hollywood access to the fully updated bath which features a new vanity & a stunning glass shower door. The second bedroom & the half bath have also been tastefully updated as well. Spread out w/more living space in the well appointed finished lower level complete w/a walk-out slider to the backyard. Additional highlights include a generously sized laundry room, a recently upgraded deck overlooking a wooded backyard, 2 assigned parking spots & a fantastic location near parks, trails, playground & more!
Location
State MA
County Norfolk
Zoning R-V
Direction Route 109 to Oakview to Key Street or Exchange St to Union St to Oakview to Key St
Rooms
Family Room Exterior Access, Open Floorplan, Slider
Basement Y
Primary Bedroom Level Second
Dining Room Open Floorplan
Kitchen Flooring - Stone/Ceramic Tile, Window(s) - Bay/Bow/Box, Countertops - Stone/Granite/Solid, Stainless Steel Appliances
Interior
Interior Features Closet, Entrance Foyer, Other
Heating Electric Baseboard, Electric
Cooling None
Flooring Tile, Wood Laminate, Flooring - Stone/Ceramic Tile
Appliance Range, Dishwasher, Microwave, Refrigerator
Laundry Flooring - Stone/Ceramic Tile, Electric Dryer Hookup, Washer Hookup, In Basement, In Unit
Exterior
Exterior Feature Deck - Composite, Rain Gutters, Professional Landscaping
Community Features Shopping, Tennis Court(s), Park, Walk/Jog Trails, Stable(s), Laundromat, Conservation Area, House of Worship, Private School, Public School
Utilities Available for Electric Range, for Electric Dryer, Washer Hookup
Roof Type Shingle
Total Parking Spaces 2
Garage No
Building
Story 3
Sewer Public Sewer
Water Public
Schools
Elementary Schools Clyde Brown
Middle Schools Millis Middle
High Schools Millis High
Others
Pets Allowed Yes w/ Restrictions
Senior Community false
Acceptable Financing Contract
Listing Terms Contract
Read Less Info
Want to know what your home might be worth? Contact us for a FREE valuation!

Our team is ready to help you sell your home for the highest possible price ASAP
Bought with Gundersheim Group Real Estate • Commonwealth Standard Realty Advisors







