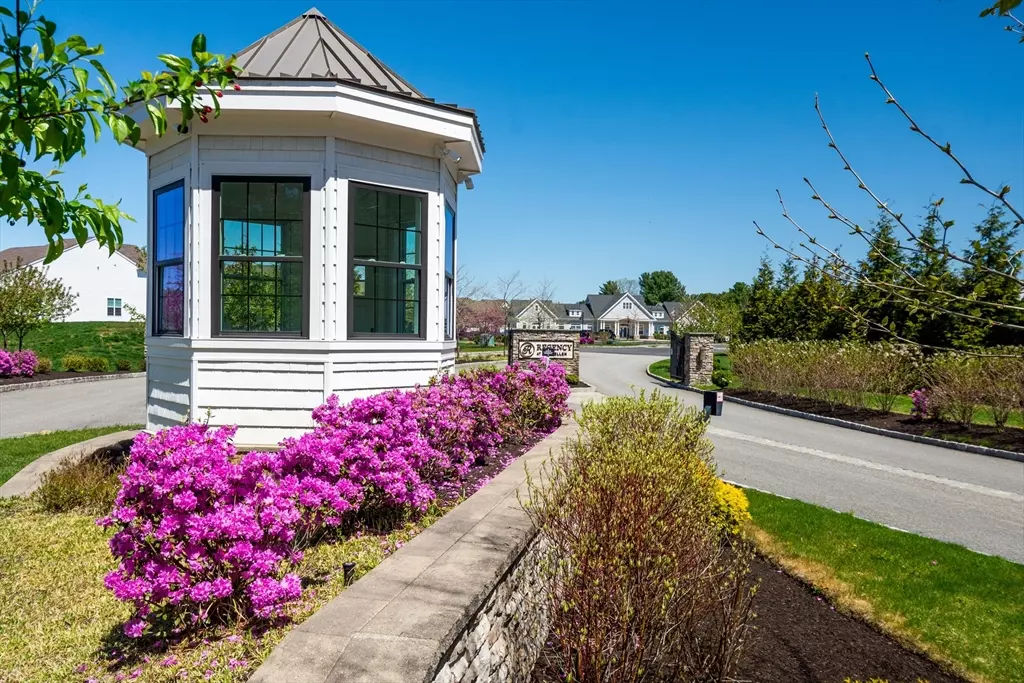$895,000
$925,000
3.2%For more information regarding the value of a property, please contact us for a free consultation.
2 Beds
2.5 Baths
2,391 SqFt
SOLD DATE : 06/05/2025
Key Details
Sold Price $895,000
Property Type Condo
Sub Type Condominium
Listing Status Sold
Purchase Type For Sale
Square Footage 2,391 sqft
Price per Sqft $374
MLS Listing ID 73366874
Sold Date 06/05/25
Bedrooms 2
Full Baths 2
Half Baths 1
HOA Fees $625/mo
Year Built 2019
Annual Tax Amount $9,497
Tax Year 2025
Property Sub-Type Condominium
Property Description
Welcome to this stunning 2-story townhome located in a prestigious 55+ adult community! This home features an open floor plan that includes a 1st floor primary suite with dual walk-in California closets and a spa-like bathroom. The chef's kitchen is equipped with unique upgrades, including a 42" built-in refrigerator, double wall ovens, and upgraded stovetop. The living room boasts shiplap walls, gas fireplace, and vaulted ceilings w/beams and skylight windows. Adjacent to the kitchen is a shiplap dining room.Upstairs discover a spacious loft w/ a 5.1 built-in surround sound system perfect for movies/sports, a large guest bedroom, a full bath, and a private office. Outside, a serene backyard patio invites relaxation. Amenities include a heated outdoor pool, pickleball, tennis, bocce, and state-of-the art clubhouse with a gym. There are walking trails and a vibrant calendar of social events and clubs. Live your best life in a community that feels like a year round vacation!
Location
State MA
County Norfolk
Zoning RES
Direction Please use GPS
Rooms
Family Room Skylight, Exterior Access, Open Floorplan, Lighting - Overhead, Flooring - Engineered Hardwood
Basement Y
Primary Bedroom Level First
Dining Room Recessed Lighting, Lighting - Pendant, Lighting - Overhead, Flooring - Engineered Hardwood
Kitchen Pantry, Countertops - Upgraded, Kitchen Island, Cabinets - Upgraded, Exterior Access, Open Floorplan, Recessed Lighting, Stainless Steel Appliances, Lighting - Pendant, Flooring - Engineered Hardwood
Interior
Interior Features Recessed Lighting, Lighting - Overhead, Loft, Office, Wired for Sound, Internet Available - Unknown
Heating Forced Air, Natural Gas
Cooling Central Air
Flooring Flooring - Wall to Wall Carpet
Fireplaces Number 1
Fireplaces Type Family Room, Living Room
Appliance Range, Oven, Dishwasher, Disposal, Microwave, Refrigerator, Washer, Dryer, Water Softener
Laundry Closet/Cabinets - Custom Built, Flooring - Stone/Ceramic Tile, Sink, First Floor
Exterior
Garage Spaces 2.0
Pool Association, In Ground, Heated
Community Features Shopping, Pool, Tennis Court(s), Walk/Jog Trails, Medical Facility, Conservation Area, Adult Community
Total Parking Spaces 4
Garage Yes
Building
Story 3
Sewer Public Sewer
Water Public
Others
Pets Allowed Yes w/ Restrictions
Senior Community true
Read Less Info
Want to know what your home might be worth? Contact us for a FREE valuation!

Our team is ready to help you sell your home for the highest possible price ASAP
Bought with Tracy Shea • Coldwell Banker Realty - Boston







