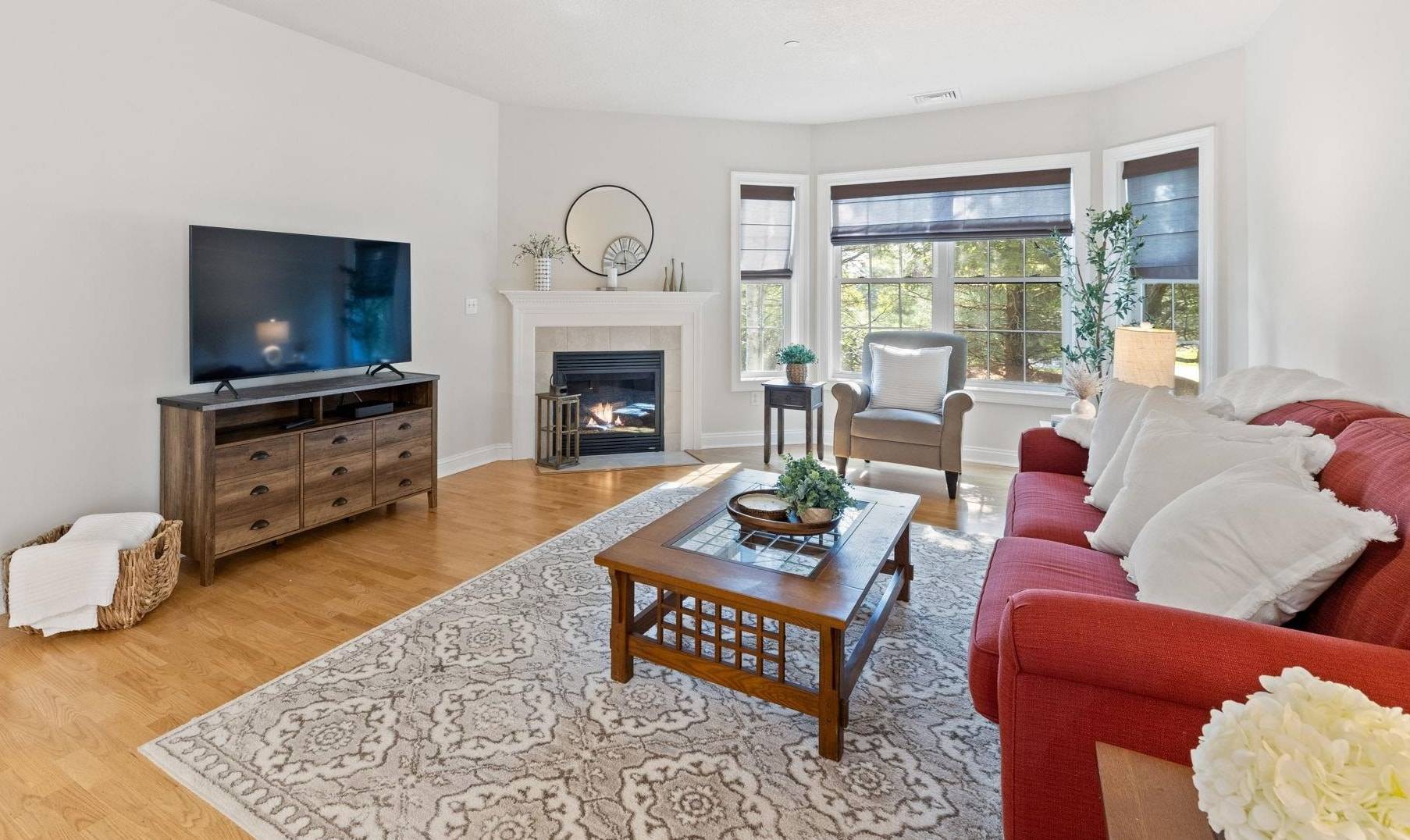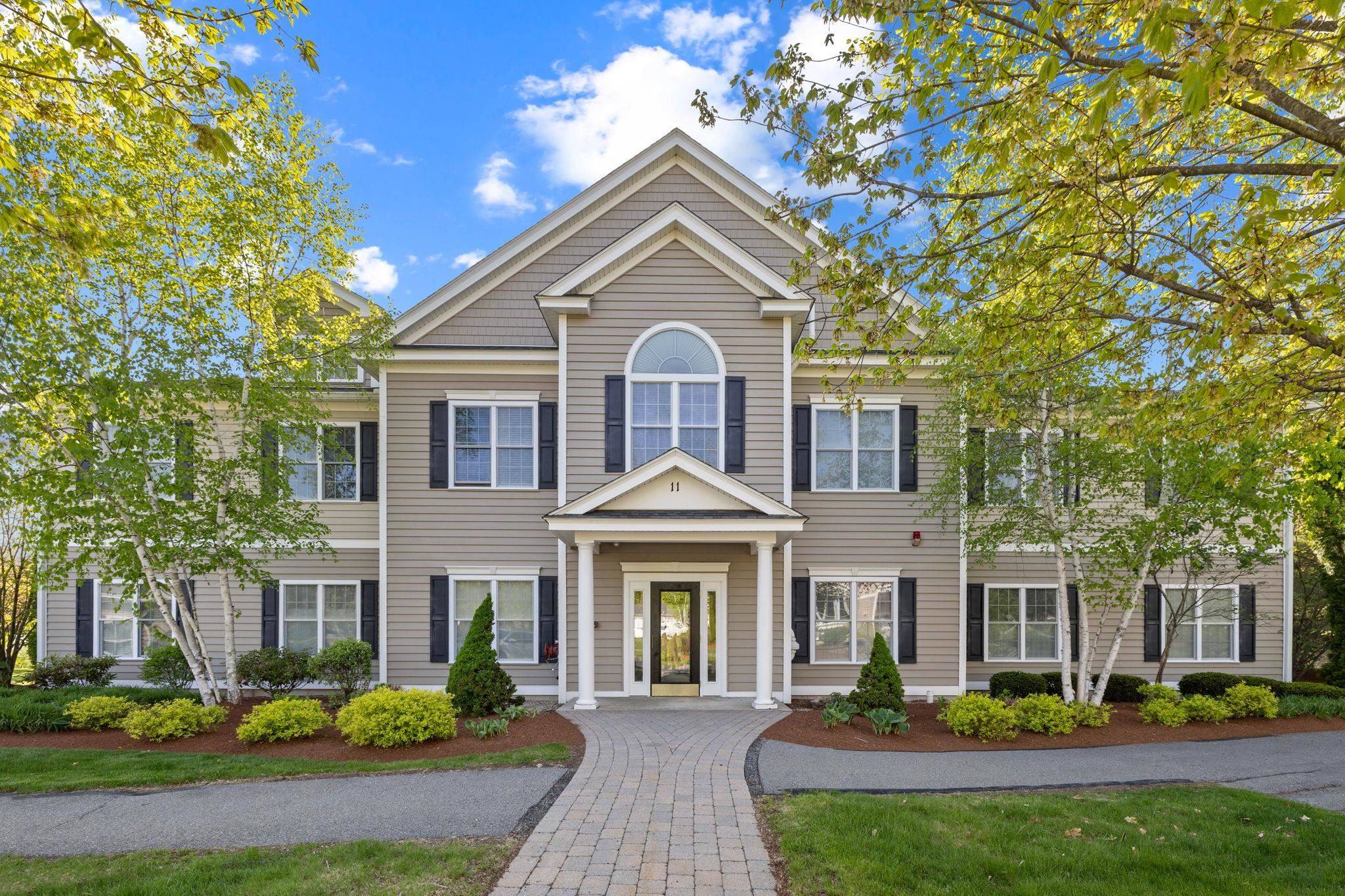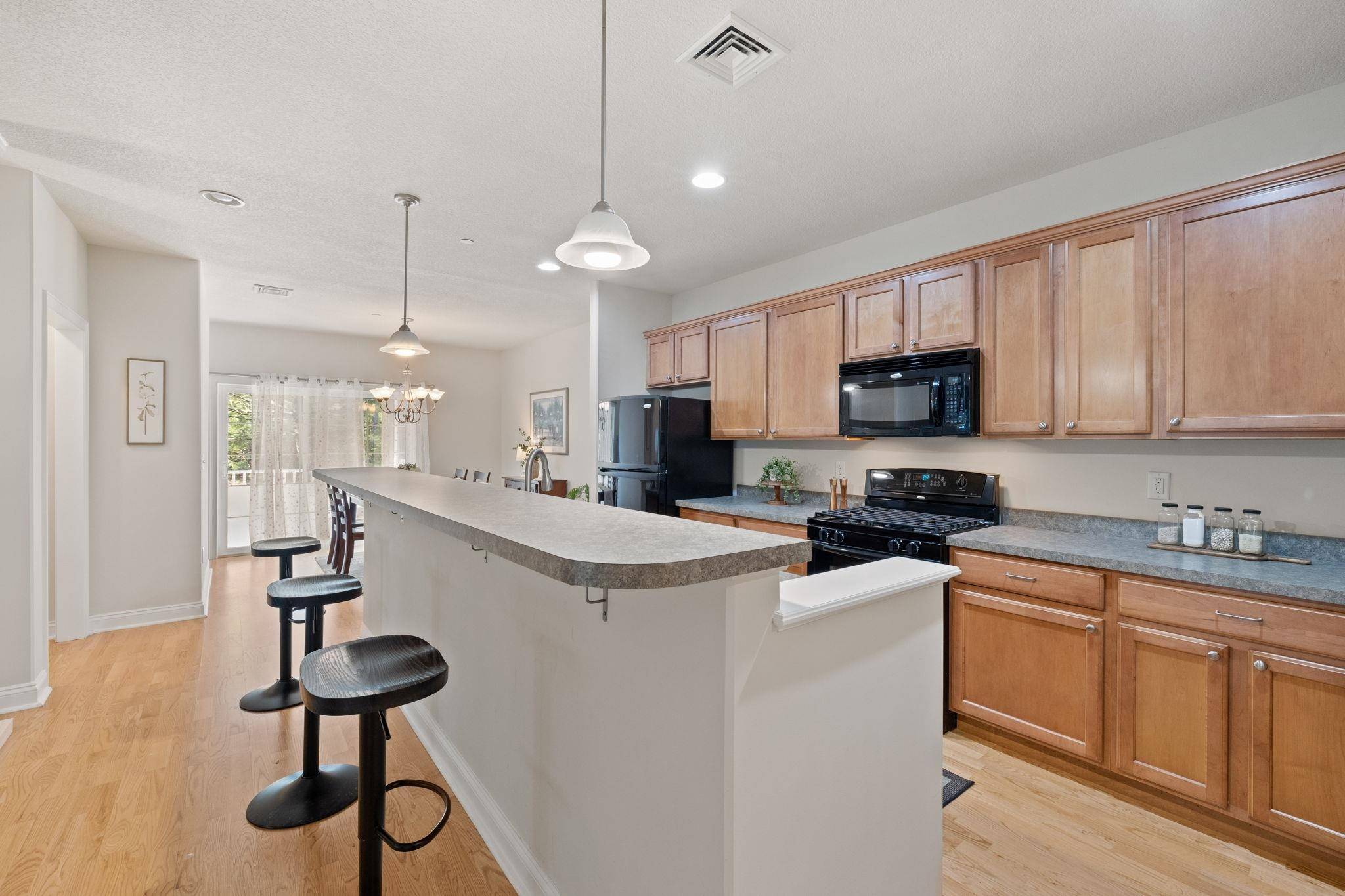Bought with Jim Harvey • Keller Williams Realty-Metropolitan
$420,000
$425,000
1.2%For more information regarding the value of a property, please contact us for a free consultation.
2 Beds
2 Baths
1,410 SqFt
SOLD DATE : 06/26/2025
Key Details
Sold Price $420,000
Property Type Condo
Sub Type Condo
Listing Status Sold
Purchase Type For Sale
Square Footage 1,410 sqft
Price per Sqft $297
Subdivision Carriage Homes
MLS Listing ID 5040988
Sold Date 06/26/25
Bedrooms 2
Full Baths 1
Three Quarter Bath 1
Construction Status Existing
HOA Fees $415/mo
Year Built 2006
Annual Tax Amount $5,527
Tax Year 2024
Property Sub-Type Condo
Property Description
Welcome home to this beautifully updated 1st-floor, end-unit garden-style condo in the highly desirable Woodland Pond community! This 2-bed, 2-bath home features an expansive living room with gas fireplace, open-concept layout, and a stunning kitchen. Step out onto your private deck, perfect for enjoying the peaceful wooded surroundings. Enjoy in-unit laundry and a detached 1-car garage with additional storage. Ideally located in the building closest to the exceptional clubhouse—one of the nicest in Manchester—featuring a reading room, event center, gym, theater, in-ground pool, and tennis courts. Woodland Pond offers low-maintenance, resort-style living with sidewalks, walking trails, and access to the Manchester Cedar Swamp Preserve. Convenient to shopping, dining, and major highways. The Association permits cats and dogs with a limit of two pets per unit. Easy living at its best!
Location
State NH
County Nh-hillsborough
Area Nh-Hillsborough
Zoning Residential
Interior
Interior Features Blinds, Dining Area, Fireplace - Gas, Kitchen Island, Natural Light, Security Door(s), Laundry - 1st Floor
Cooling Central AC
Flooring Vinyl, Wood
Equipment Irrigation System, Radon Mitigation, Smoke Detector, Sprinkler System
Exterior
Garage Spaces 1.0
Garage Description Garage, Off Street, Detached
Utilities Available Phone, Cable - Available, Gas - On-Site, Underground Utilities
Amenities Available Building Maintenance, Club House, Exercise Facility, Management Plan, Master Insurance, Landscaping, Common Acreage, Pool - In-Ground, Snow Removal, Tennis Court, Trash Removal
Roof Type Shingle - Architectural,Shingle - Fiberglass
Building
Story 1
Foundation Slab - Concrete
Sewer Public
Architectural Style Garden, Georgian
Construction Status Existing
Schools
Elementary Schools Northwest Elementary School
Middle Schools Parkside Middle School
High Schools Manchester West High School
School District Manchester School District
Read Less Info
Want to know what your home might be worth? Contact us for a FREE valuation!

Our team is ready to help you sell your home for the highest possible price ASAP







