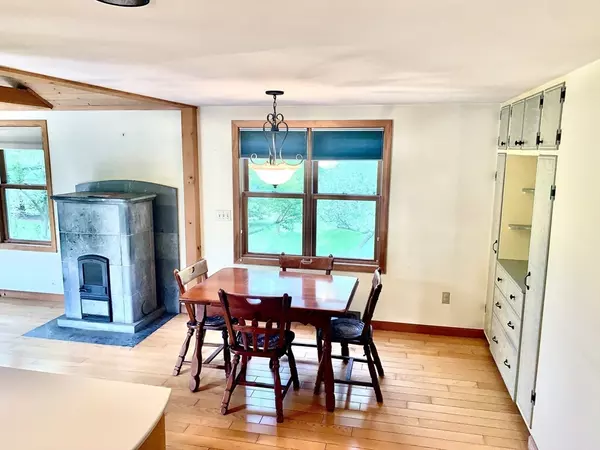$454,000
$384,500
18.1%For more information regarding the value of a property, please contact us for a free consultation.
3 Beds
2 Baths
1,700 SqFt
SOLD DATE : 07/17/2025
Key Details
Sold Price $454,000
Property Type Single Family Home
Sub Type Single Family Residence
Listing Status Sold
Purchase Type For Sale
Square Footage 1,700 sqft
Price per Sqft $267
MLS Listing ID 73377828
Sold Date 07/17/25
Style Cape
Bedrooms 3
Full Baths 2
HOA Y/N false
Year Built 1952
Annual Tax Amount $4,780
Tax Year 2025
Lot Size 0.570 Acres
Acres 0.57
Property Sub-Type Single Family Residence
Property Description
Location, Charm, Quality describe this inviting, well maintained home. Beautiful wood beams & ceiling along with the highly efficient Finnish Tulikivi soapstone fireplace compliment this homes spacious & relaxing family room. It's tastefully updated kitchen with a gas stove, custom made maple cabinets and lovely Corian countertops makes cooking a joy. The Living rm is warm & inviting with it's fireplace & lg picture window that lets the sunshine stream through. The first floor masterbed rm with it's own bathroom simplifies life. Relax & enjoy nature at it's best from the spacious deck overlooking a beautiful lawn sprinkled with delicious fruit trees - peaches, pears, quince & apple, not to mention its own grapevines, asparagus patch, garden plot & a multitude of beautiful flowers & herbs. This home is an absolute delight nestled among nature, yet minutes away from the 5 college area that make restaurants, stores & highways very accessible. Hurry and make this house your home!
Location
State MA
County Hampshire
Zoning Res
Direction Off West St. Granby or Rt 116
Rooms
Family Room Beamed Ceilings, Vaulted Ceiling(s), Flooring - Hardwood
Basement Full, Interior Entry, Concrete, Unfinished
Primary Bedroom Level First
Dining Room Flooring - Hardwood
Kitchen Flooring - Stone/Ceramic Tile
Interior
Interior Features Finish - Sheetrock
Heating Central, Forced Air, Oil
Cooling None
Flooring Wood, Carpet
Fireplaces Number 2
Appliance Water Heater
Laundry In Basement, Electric Dryer Hookup, Washer Hookup
Exterior
Exterior Feature Deck - Wood, Rain Gutters, Fruit Trees, Garden
Garage Spaces 2.0
Community Features Walk/Jog Trails, Private School, Public School
Utilities Available for Gas Range, for Gas Oven, for Electric Dryer, Washer Hookup
Roof Type Shingle
Total Parking Spaces 4
Garage Yes
Building
Lot Description Level
Foundation Block
Sewer Private Sewer
Water Private
Architectural Style Cape
Others
Senior Community false
Read Less Info
Want to know what your home might be worth? Contact us for a FREE valuation!

Our team is ready to help you sell your home for the highest possible price ASAP
Bought with The Suzanne White Team • William Raveis R.E. & Home Services






