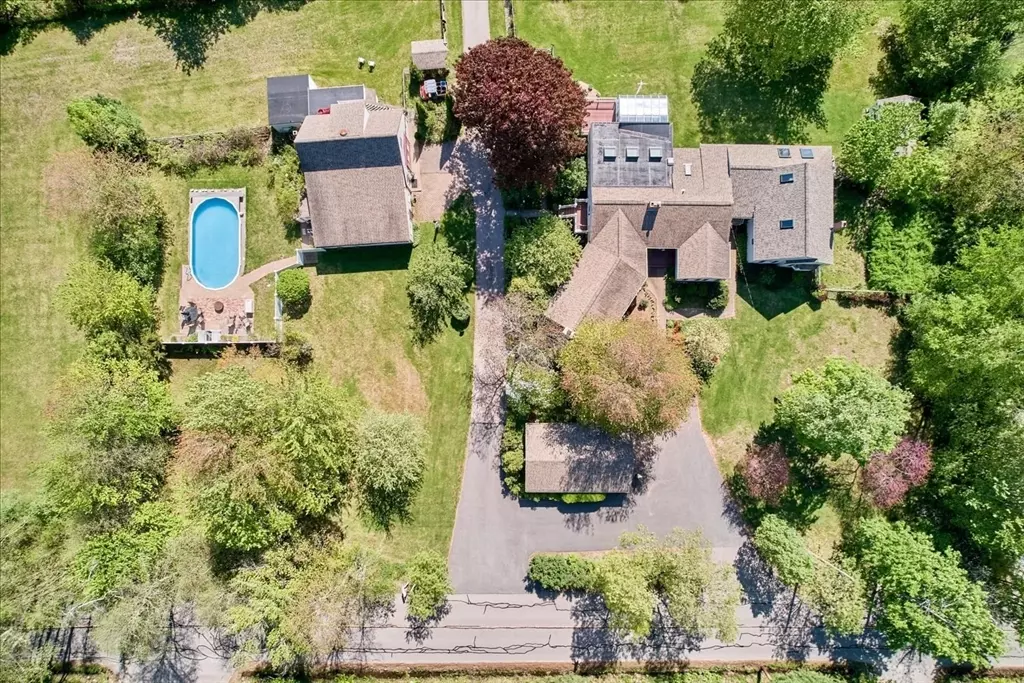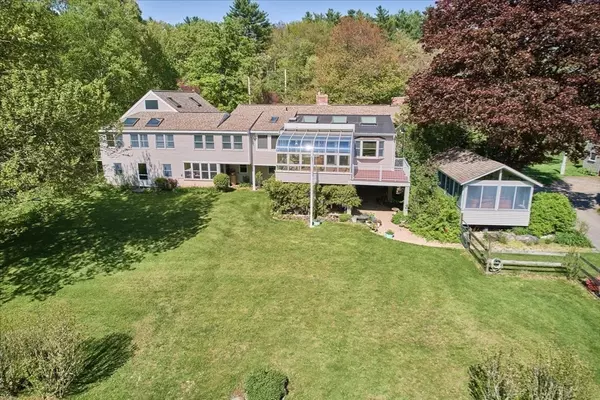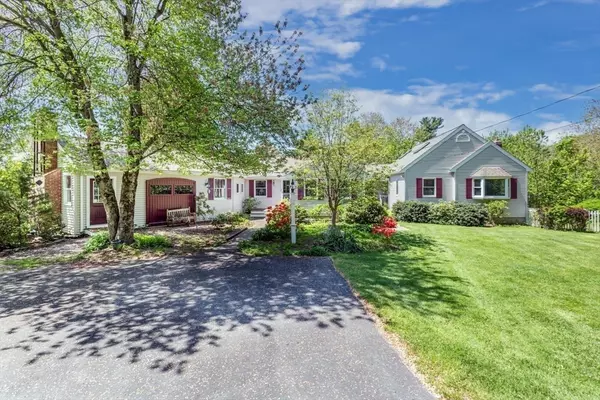$1,999,000
$1,999,000
For more information regarding the value of a property, please contact us for a free consultation.
3 Beds
2 Baths
3,600 SqFt
SOLD DATE : 07/25/2025
Key Details
Sold Price $1,999,000
Property Type Single Family Home
Sub Type Equestrian
Listing Status Sold
Purchase Type For Sale
Square Footage 3,600 sqft
Price per Sqft $555
MLS Listing ID 73376756
Sold Date 07/25/25
Style Ranch
Bedrooms 3
Full Baths 2
HOA Y/N false
Year Built 1935
Annual Tax Amount $14,118
Tax Year 2025
Lot Size 10.900 Acres
Acres 10.9
Property Sub-Type Equestrian
Property Description
RARE & EXCEPTIONAL EQUESTRIAN PROPERTY/COMPOUND ON 11 ACRES OF ROLLING FIELDS & MANICURED GARDENS. THIS PROPERTY OFFERS EVERYTHING A HORSE ENTHUSIAST, FARMER OR COUNTRYSIDE SEEKER COULD DESIRE, INCLUDING A BEAUTIFULLY APPOINTED 3600+ SF SPRAWLING RANCH HOME W/ PERFECT FLOOR PLAN FOR MULTI-GEN LIVING OR GUEST ENTERTAINING. THIS QUALITY HOME INCLUDES HANDCRAFTED DETAILS LIKE CUSTOM WOODWORK (TIGER MAPLE FROM THE PROPERTY!) SOARING CEILINGS, ENORMOUS WOOD BEAMS, STUNNING WIDE PLANK HARDWOODS, GOURMET KIT & 3 SEASON FLORIAN SUNROOM W/HISTORIC BRICK FLR. THE TWO MAIN LIVING AREAS ARE ENORMOUS, W/WIDE OPEN MAIN LIVING AREA OF APPROX 1200 SF, THEN AN ADJOINING APPROX 700 SF GREAT ROOM W/MASSIVE BRICK HEARTH & WOOD STOVE. 3+ BEDS, STUNNING REMODELED BATH & FULL IN-LAW! FOR THE EQUESTRIANS, THE FACILITIES INCLUDE: 14 STALL BARN, 7200 SF INDOOR RING, 120X168 OUTDOOR RING, INCREDIBLE HUGE WORKSHOP/ BARN W/LOFT, GARAGES/BUILDINGS, SPARKLING POOL & SO MUCH MORE! INCLUDES POSSIBLE FORM A LOT!
Location
State MA
County Norfolk
Zoning RES
Direction LINCOLN OR MILLER TO DANIELS
Rooms
Family Room Wood / Coal / Pellet Stove, Cathedral Ceiling(s), Beamed Ceilings, Flooring - Stone/Ceramic Tile, French Doors, Cable Hookup, Exterior Access, Open Floorplan, Lighting - Overhead
Basement Full, Walk-Out Access, Interior Entry, Sump Pump
Primary Bedroom Level First
Dining Room Cathedral Ceiling(s), Ceiling Fan(s), Closet, Flooring - Stone/Ceramic Tile, French Doors, Exterior Access, Open Floorplan, Recessed Lighting
Kitchen Skylight, Cathedral Ceiling(s), Ceiling Fan(s), Closet/Cabinets - Custom Built, Flooring - Hardwood, Dining Area, Pantry, Countertops - Stone/Granite/Solid, French Doors, Kitchen Island, Cable Hookup, Exterior Access, Open Floorplan, Recessed Lighting, Stainless Steel Appliances, Gas Stove
Interior
Interior Features Sun Room, Walk-up Attic
Heating Baseboard, Electric Baseboard, Oil, Wood Stove
Cooling Window Unit(s)
Flooring Wood, Tile, Carpet, Hardwood, Brick
Fireplaces Number 1
Fireplaces Type Family Room
Appliance Water Heater, Range, Oven, Dishwasher, Microwave, Refrigerator, Washer, Dryer, Wine Refrigerator, Range Hood
Laundry In Basement
Exterior
Exterior Feature Porch - Screened, Deck, Pool - Inground, Rain Gutters, Hot Tub/Spa, Storage, Barn/Stable, Paddock, Greenhouse, Professional Landscaping, Decorative Lighting, Screens, Garden, Horses Permitted
Garage Spaces 2.0
Pool In Ground
Community Features Public Transportation, Shopping, Pool, Park, Walk/Jog Trails, Stable(s), Golf, Medical Facility, Conservation Area, Highway Access, House of Worship, Private School, Public School, T-Station, University
Utilities Available for Gas Range
View Y/N Yes
View Scenic View(s)
Roof Type Shingle
Total Parking Spaces 8
Garage Yes
Private Pool true
Building
Lot Description Wooded, Cleared, Farm
Foundation Concrete Perimeter, Block
Sewer Private Sewer
Water Public
Architectural Style Ranch
Others
Senior Community false
Read Less Info
Want to know what your home might be worth? Contact us for a FREE valuation!

Our team is ready to help you sell your home for the highest possible price ASAP
Bought with Darla M. Prentice • Prentice Realty Group






