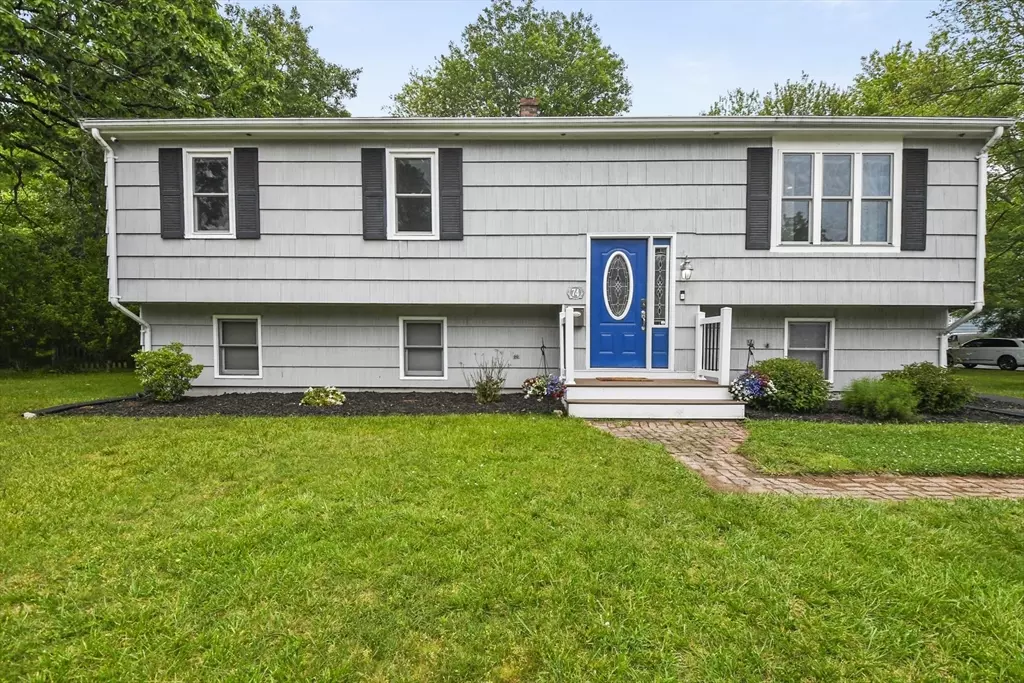$685,000
$599,000
14.4%For more information regarding the value of a property, please contact us for a free consultation.
3 Beds
2 Baths
2,117 SqFt
SOLD DATE : 07/29/2025
Key Details
Sold Price $685,000
Property Type Single Family Home
Sub Type Single Family Residence
Listing Status Sold
Purchase Type For Sale
Square Footage 2,117 sqft
Price per Sqft $323
MLS Listing ID 73392652
Sold Date 07/29/25
Style Split Entry
Bedrooms 3
Full Baths 2
HOA Y/N false
Year Built 1984
Annual Tax Amount $7,683
Tax Year 2025
Lot Size 0.390 Acres
Acres 0.39
Property Sub-Type Single Family Residence
Property Description
Welcome to 74 S Douglas St – a beautifully maintained raised ranch offering over 2,100 sq ft of stylish living space on a spacious corner lot! This 3-bed, 2-bath home is packed with updates, including a modern kitchen with upgraded cabinets, quartz countertops, stainless steel appliances, and a gas stove. Hardwood floors flow through the open-concept main level, featuring a cozy beamed-ceiling living room with a fireplace and French doors that open to an exterior deck—perfect for entertaining. The finished walk-out basement provides a versatile family room, home office with custom built-ins, full bath, laundry area, and game room. Central A/C, ample parking, and a fenced backyard with shed and deck add to the appeal. Located minutes from highway access, schools, and local amenities. This move-in ready home blends comfort, charm, and convenience. Don't miss your chance to make it yours!
Location
State MA
County Plymouth
Zoning RESIDE
Direction North Ave to Union street to Rice Ave to S Douglas Street
Rooms
Family Room Closet, Flooring - Hardwood, Exterior Access, Open Floorplan, Recessed Lighting
Basement Full, Finished, Walk-Out Access, Interior Entry
Primary Bedroom Level First
Dining Room Flooring - Hardwood, Open Floorplan, Recessed Lighting
Kitchen Flooring - Hardwood, Countertops - Upgraded, Kitchen Island, Cabinets - Upgraded, Open Floorplan, Recessed Lighting, Stainless Steel Appliances, Gas Stove
Interior
Interior Features Cable Hookup, Recessed Lighting, Closet/Cabinets - Custom Built, Game Room, Office
Heating Forced Air, Oil
Cooling Central Air
Flooring Tile, Laminate
Fireplaces Number 1
Fireplaces Type Living Room
Appliance Electric Water Heater, Water Heater
Laundry Flooring - Stone/Ceramic Tile, Electric Dryer Hookup, Washer Hookup, In Basement
Exterior
Exterior Feature Porch, Deck, Rain Gutters, Storage, Screens, Fenced Yard
Fence Fenced/Enclosed, Fenced
Community Features Laundromat, Highway Access, House of Worship, Public School
Utilities Available for Electric Dryer, Washer Hookup
Roof Type Shingle
Total Parking Spaces 6
Garage No
Building
Lot Description Corner Lot
Foundation Concrete Perimeter
Sewer Public Sewer
Water Public
Architectural Style Split Entry
Others
Senior Community false
Read Less Info
Want to know what your home might be worth? Contact us for a FREE valuation!

Our team is ready to help you sell your home for the highest possible price ASAP
Bought with Christine Sypek • Coldwell Banker Realty - Hingham






