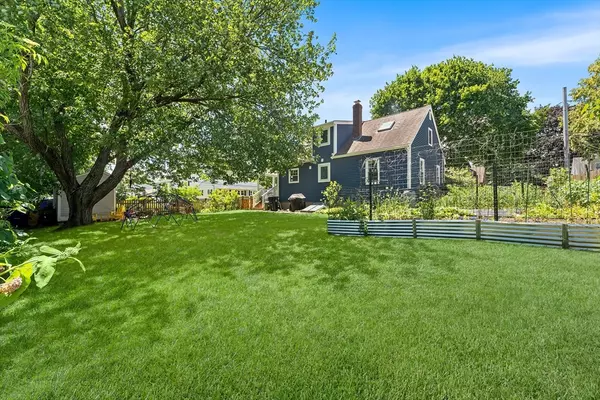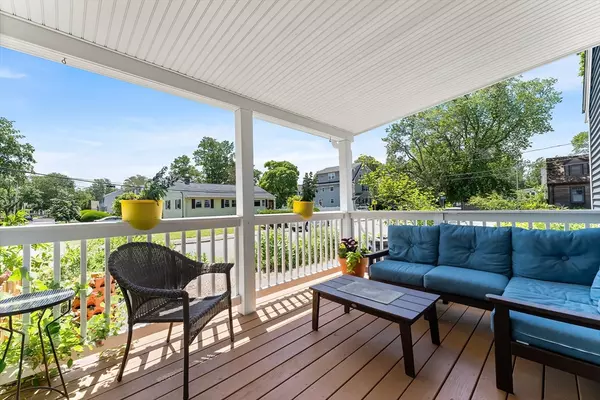$1,010,730
$865,000
16.8%For more information regarding the value of a property, please contact us for a free consultation.
3 Beds
1.5 Baths
1,152 SqFt
SOLD DATE : 07/30/2025
Key Details
Sold Price $1,010,730
Property Type Single Family Home
Sub Type Single Family Residence
Listing Status Sold
Purchase Type For Sale
Square Footage 1,152 sqft
Price per Sqft $877
MLS Listing ID 73396170
Sold Date 07/30/25
Style Cape
Bedrooms 3
Full Baths 1
Half Baths 1
HOA Y/N false
Year Built 1954
Annual Tax Amount $8,628
Tax Year 2025
Lot Size 7,840 Sqft
Acres 0.18
Property Sub-Type Single Family Residence
Property Description
OPEN HOUSE CANCELED - Enter into a smarter, greener lifestyle with this premier all-electric Arlington home, meticulously updated for peak performance. It's a true leader in sustainability, using 50% less energy than similar Massachusetts homes with an average of just 875 kWh/month (690 kWh before EV charging), cementing its status as one of Arlington's most efficient homes and a shining example for the town's gas-free future. Discover a renovated dream kitchen with an induction stovetop, Corian counters, and luxury vinyl flooring, alongside revamped bathrooms. Comfort is assured with a high-efficiency heat pump system for HVAC and water, enhanced insulation, and updated windows. This private oasis sits on a spacious corner lot in the Thompson Elementary neighborhood, boasting raised garden beds, a delightful red maple with a swing, and extensive landscaping that includes a new patio and deck. New siding,
Location
State MA
County Middlesex
Zoning R1
Direction Off River Street, at the corner of Everett
Rooms
Basement Full, Bulkhead, Sump Pump, Concrete
Primary Bedroom Level Second
Dining Room Flooring - Hardwood, Archway
Kitchen Flooring - Vinyl, Dining Area, Exterior Access
Interior
Interior Features Closet, Center Hall
Heating Heat Pump
Cooling Heat Pump
Flooring Flooring - Hardwood
Appliance Disposal, Microwave, ENERGY STAR Qualified Refrigerator, ENERGY STAR Qualified Dryer, ENERGY STAR Qualified Dishwasher, ENERGY STAR Qualified Washer, Range Hood, Range, Oven
Laundry In Basement, Gas Dryer Hookup
Exterior
Exterior Feature Porch - Screened, Storage
Utilities Available for Electric Range, for Gas Dryer
Roof Type Shingle
Total Parking Spaces 2
Garage No
Building
Lot Description Corner Lot, Level
Foundation Block
Sewer Public Sewer
Water Public
Architectural Style Cape
Schools
Elementary Schools Thompson
Middle Schools Ottoson
Others
Senior Community false
Read Less Info
Want to know what your home might be worth? Contact us for a FREE valuation!

Our team is ready to help you sell your home for the highest possible price ASAP
Bought with Yvonne Logan • Coldwell Banker Realty - Lexington






