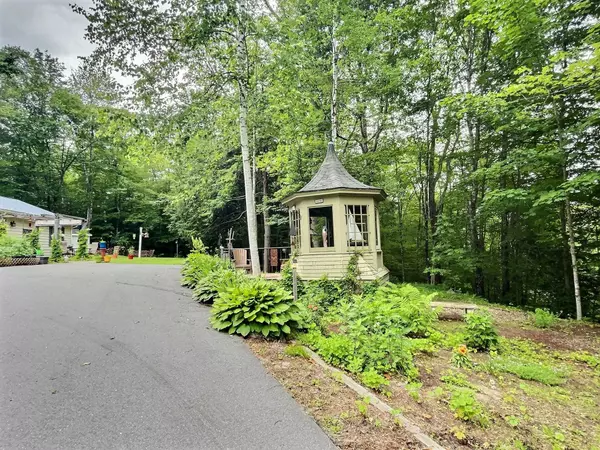Bought with AmyLee Marion • BHG Masiello Concord
$425,000
$425,000
For more information regarding the value of a property, please contact us for a free consultation.
2 Beds
1 Bath
1,172 SqFt
SOLD DATE : 08/04/2025
Key Details
Sold Price $425,000
Property Type Single Family Home
Sub Type Single Family
Listing Status Sold
Purchase Type For Sale
Square Footage 1,172 sqft
Price per Sqft $362
Subdivision Newbury Homes
MLS Listing ID 5049572
Sold Date 08/04/25
Style Ranch
Bedrooms 2
Full Baths 1
Construction Status Existing
Year Built 1986
Annual Tax Amount $3,942
Tax Year 2025
Lot Size 1.190 Acres
Acres 1.19
Property Sub-Type Single Family
Property Description
Tucked away at the end of a quiet cul-de-sac, this charming 2 bedroom, 1 bath home offers peace, privacy, and the beauty of nature at your doorstep. Enjoy the ever changing landscape with established perennial gardens and wooded surroundings that create a true retreat type setting. This well maintained and affordable home is perfect as a full-time residence or or weekend getaway just 5 minutes from Mount Sunapee Resort and beautiful Lake Sunapee. Inside you find a warm & cozy one floor layout with a breezeway to a newly built 2 car garage with storage. Whether you're hitting the slopes,spending the day at the lake, or simply enjoying the serenity of home, this property offers a unique blend of comfort, nature and location. Minutes to 1-89 DHMC, Colby College ,and Dartmouth.
Location
State NH
County Nh-merrimack
Area Nh-Merrimack
Zoning R
Rooms
Basement Concrete Floor
Interior
Heating Gas Stove, Wood Stove, Mini Split
Cooling Mini Split
Flooring Wood
Exterior
Parking Features Yes
Garage Spaces 2.0
Utilities Available Cable Available, Propane, Satellite, Underground Utilities
Roof Type Asphalt Shingle
Building
Lot Description Country Setting, Landscaped, Near Country Club, Near Golf Course, Near Paths, Near Shopping, Near Skiing, Near Snowmobile Trails, Neighborhood, Near Hospital, Near School(s)
Story 1
Sewer Leach Field On-Site, Private, Septic
Water Drilled Well, Private
Architectural Style Ranch
Construction Status Existing
Schools
Elementary Schools Kearsarge Elem Bradford
Middle Schools Kearsarge Regional Middle Sch
High Schools Kearsarge Regional Hs
School District Kearsarge Sch Dst Sau #65
Read Less Info
Want to know what your home might be worth? Contact us for a FREE valuation!

Our team is ready to help you sell your home for the highest possible price ASAP







