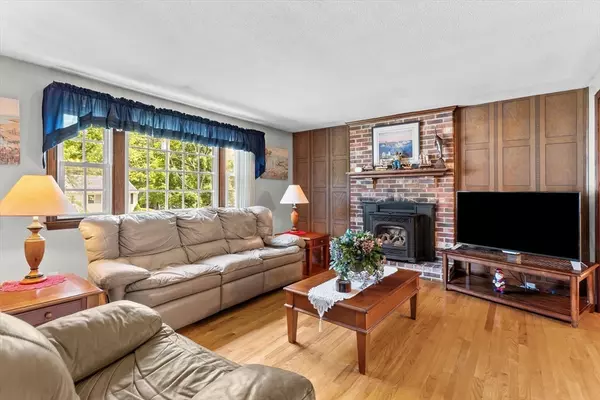$635,000
$659,000
3.6%For more information regarding the value of a property, please contact us for a free consultation.
4 Beds
2 Baths
2,619 SqFt
SOLD DATE : 08/06/2025
Key Details
Sold Price $635,000
Property Type Single Family Home
Sub Type Single Family Residence
Listing Status Sold
Purchase Type For Sale
Square Footage 2,619 sqft
Price per Sqft $242
MLS Listing ID 73392530
Sold Date 08/06/25
Style Split Entry
Bedrooms 4
Full Baths 2
HOA Y/N false
Year Built 1974
Annual Tax Amount $6,323
Tax Year 2025
Lot Size 0.480 Acres
Acres 0.48
Property Sub-Type Single Family Residence
Property Description
A rare gem in a sought-after neighborhood! This beautifully maintained oversized 4-bedroom home includes a legal 1-bedroom accessory apartment (ADU) with its own entrance and garage—ideal for rental income, in-law, or au pair use. Nestled on a flat, private lot bordered by serene woodlands, access to the rail trail is just steps away and is just minutes from the beach. The main level features 3 bedrooms, a spacious living room with pellet stove, an oversized dining room & sunroom with sliders to the expansive deck, kitchen with breakfast bar, and office. The walk-out lower level hosts the bright and fully equipped apartment with no rental restrictions. Outdoors, enjoy summer days by the 21' above-ground pool. This versatile home offers exceptional flexibility for today's living needs. Additional features include hardwood floors, vinyl windows, expansive deck with direct access to pool and parking available for at least 8 cars! A unique opportunity in a location that checks every box.
Location
State MA
County Essex
Zoning R2
Direction Elm St to Cushing Street
Rooms
Family Room Flooring - Wall to Wall Carpet, Window(s) - Bay/Bow/Box
Basement Finished, Walk-Out Access, Interior Entry, Garage Access
Primary Bedroom Level First
Dining Room Flooring - Hardwood, Slider
Kitchen Flooring - Hardwood, Breakfast Bar / Nook
Interior
Interior Features Ceiling Fan(s), Slider, Breakfast Bar / Nook, Recessed Lighting, Office, Sun Room, Kitchen
Heating Electric Baseboard, Pellet Stove
Cooling Window Unit(s), Wall Unit(s)
Flooring Tile, Vinyl, Carpet, Hardwood, Flooring - Hardwood, Flooring - Wall to Wall Carpet, Concrete, Flooring - Vinyl
Fireplaces Number 2
Fireplaces Type Family Room
Appliance Water Heater, Range, Dishwasher, Microwave, Refrigerator, Washer, Dryer
Laundry Closet/Cabinets - Custom Built, In Basement, Electric Dryer Hookup, Washer Hookup
Exterior
Exterior Feature Deck, Pool - Above Ground
Garage Spaces 2.0
Pool Above Ground
Community Features Public Transportation, Shopping, Park, Walk/Jog Trails, Bike Path, Highway Access
Utilities Available for Electric Range, for Electric Dryer, Washer Hookup
Waterfront Description Ocean,Beach Ownership(Public)
View Y/N Yes
View Scenic View(s)
Roof Type Shingle
Total Parking Spaces 6
Garage Yes
Private Pool true
Building
Lot Description Level
Foundation Concrete Perimeter
Sewer Public Sewer
Water Public
Architectural Style Split Entry
Schools
Elementary Schools Salisbury
Middle Schools Triton
High Schools Triton
Others
Senior Community false
Acceptable Financing Contract
Listing Terms Contract
Read Less Info
Want to know what your home might be worth? Contact us for a FREE valuation!

Our team is ready to help you sell your home for the highest possible price ASAP
Bought with Byron Lane • Realty One Group Nest






