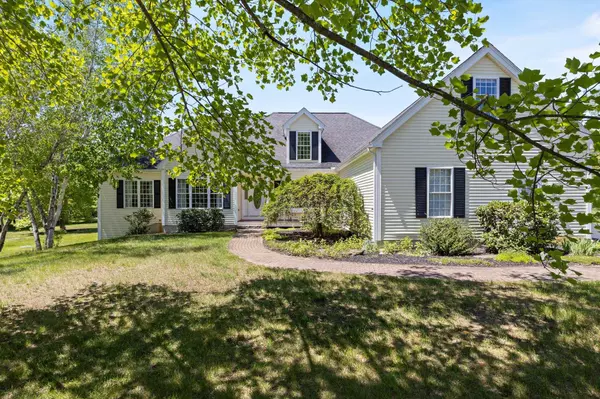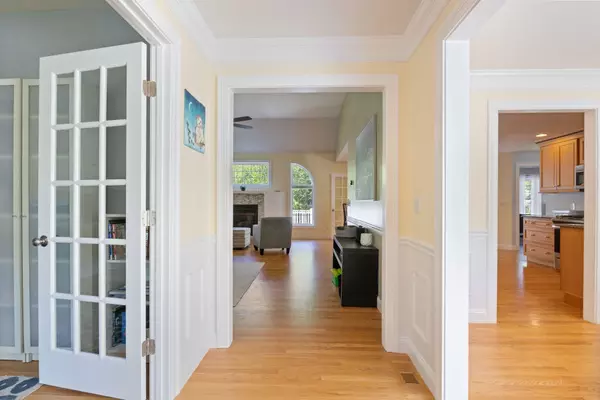Bought with Lexi Leddy • Lexi Leddy Real Estate LLC
$790,000
$779,900
1.3%For more information regarding the value of a property, please contact us for a free consultation.
3 Beds
4 Baths
2,945 SqFt
SOLD DATE : 08/15/2025
Key Details
Sold Price $790,000
Property Type Single Family Home
Sub Type Single Family
Listing Status Sold
Purchase Type For Sale
Square Footage 2,945 sqft
Price per Sqft $268
MLS Listing ID 5043401
Sold Date 08/15/25
Style Cape
Bedrooms 3
Full Baths 2
Half Baths 1
Three Quarter Bath 1
Construction Status Existing
Year Built 2006
Annual Tax Amount $13,805
Tax Year 2024
Lot Size 2.120 Acres
Acres 2.12
Property Sub-Type Single Family
Property Description
Welcome Home to Your Private Retreat in a Peaceful Neighborhood Setting This stunning property on 2 treed acres offers the perfect blend of privacy and community, nestled in a serene neighborhood setting ideal for peaceful living and effortless entertaining. Step inside to find a large kitchen with granite counter tops and breakfast bar — perfect for creating home-cooked meals and hosting unforgettable gatherings. The formal dining room is ready for special occasions, while the sun-filled great room with a cozy fireplace invites you to relax and unwind. Work from home in style with a dedicated first-floor office, then retreat to your first-floor primary suite, your own private sanctuary. The fabulous, flexible floor plan offers room to grow, with thoughtfully designed spaces for every need — whether it's a home gym, playroom, or creative studio. Enjoy your morning coffee in the sunroom, overlooking gardening space that's ready for your green thumb to thrive. A 3-car garage ensures room for all your vehicles, tools, and toys. This home isn't just a place — it's a lifestyle. Tranquil, modern, and functional. Everything you've dreamed of… and more. Make this extraordinary home yours — where every detail supports the life you love.
Location
State NH
County Nh-rockingham
Area Nh-Rockingham
Zoning Residential
Rooms
Basement Entrance Walkout
Basement Daylight
Interior
Heating Propane, Forced Air
Cooling Central AC
Flooring Carpet, Hardwood, Tile
Exterior
Parking Features Yes
Garage Spaces 3.0
Utilities Available Cable Available, Propane, Underground Utilities
Roof Type Architectural Shingle
Building
Lot Description Country Setting, Level, Subdivision, Neighborhood
Story 1.75
Sewer Leach Field, Private
Water Drilled Well
Architectural Style Cape
Construction Status Existing
Schools
Elementary Schools Ellis School
Middle Schools Ellis School
High Schools Sanborn Regional High School
School District Sanborn Regional
Read Less Info
Want to know what your home might be worth? Contact us for a FREE valuation!

Our team is ready to help you sell your home for the highest possible price ASAP







