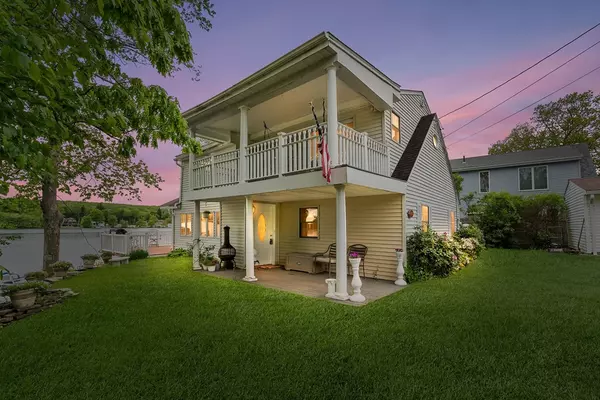$625,000
$650,000
3.8%For more information regarding the value of a property, please contact us for a free consultation.
4 Beds
2.5 Baths
1,912 SqFt
SOLD DATE : 08/15/2025
Key Details
Sold Price $625,000
Property Type Single Family Home
Sub Type Single Family Residence
Listing Status Sold
Purchase Type For Sale
Square Footage 1,912 sqft
Price per Sqft $326
MLS Listing ID 73379228
Sold Date 08/15/25
Style Colonial
Bedrooms 4
Full Baths 2
Half Baths 1
HOA Y/N false
Year Built 1997
Annual Tax Amount $4,727
Tax Year 2025
Lot Size 4,791 Sqft
Acres 0.11
Property Sub-Type Single Family Residence
Property Description
Welcome to your dream lakefront getaway at 11 Bayside Dr in scenic Wales, MA! This home was completely rebuilt in 1997! It is a spacious and beautifully maintained home featuring 4 bedrooms and 2.5 bathrooms with room for everyone to relax and unwind. Enjoy stunning water views from the expansive deck—perfect for entertaining or soaking in peaceful sunsets. The home is being sold fully FURNISHED, making it easy to move right in and start enjoying lake life immediately. A private dock and BOAT are included, adding incredible value and fun to this already amazing property. Inside, you'll find a bright, open layout with plenty of natural light and cozy spaces to gather—all kept comfortable year-round with CENTRAL AIR. Whether you're looking for a full-time residence or a vacation retreat, this property has it all. Don't miss your chance to own a slice of lakeside paradise! This home has a PRIVATE WELL and SEPTIC which just passed it's title 5 inspection.
Location
State MA
County Hampden
Direction Use GPS
Rooms
Basement Crawl Space
Primary Bedroom Level Second
Dining Room Vaulted Ceiling(s), Flooring - Hardwood, Window(s) - Bay/Bow/Box, Deck - Exterior, Exterior Access, Recessed Lighting, Slider, Lighting - Overhead
Kitchen Flooring - Hardwood, Window(s) - Bay/Bow/Box, Dining Area, Pantry, Countertops - Stone/Granite/Solid, Kitchen Island, Wet Bar, Recessed Lighting, Stainless Steel Appliances, Lighting - Overhead
Interior
Heating Oil, Propane
Cooling Central Air
Flooring Wood, Tile
Appliance Water Heater, Range, Oven, Dishwasher, Refrigerator, Washer, Dryer
Laundry Flooring - Stone/Ceramic Tile, Window(s) - Bay/Bow/Box, Recessed Lighting, Second Floor
Exterior
Exterior Feature Porch, Deck, Covered Patio/Deck, Storage
Community Features Shopping, Park, Walk/Jog Trails, Bike Path, Private School, Public School
Waterfront Description Waterfront,Lake,Dock/Mooring,Frontage,Lake/Pond,0 to 1/10 Mile To Beach
View Y/N Yes
View Scenic View(s)
Roof Type Shingle
Total Parking Spaces 2
Garage No
Building
Foundation Concrete Perimeter
Sewer Private Sewer, Other
Water Private
Architectural Style Colonial
Schools
Elementary Schools Wales
Middle Schools Tantasqua
High Schools Tantasqua
Others
Senior Community false
Read Less Info
Want to know what your home might be worth? Contact us for a FREE valuation!

Our team is ready to help you sell your home for the highest possible price ASAP
Bought with Jennifer Pagan • RE/MAX ONE






