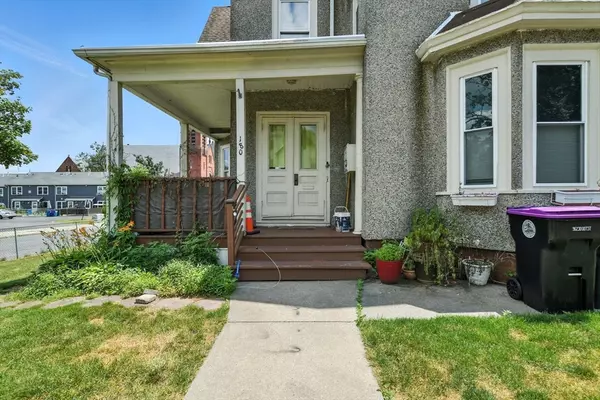$370,000
$355,000
4.2%For more information regarding the value of a property, please contact us for a free consultation.
5 Beds
3 Baths
2,658 SqFt
SOLD DATE : 08/19/2025
Key Details
Sold Price $370,000
Property Type Multi-Family
Sub Type 3 Family
Listing Status Sold
Purchase Type For Sale
Square Footage 2,658 sqft
Price per Sqft $139
MLS Listing ID 73400355
Sold Date 08/19/25
Bedrooms 5
Full Baths 3
Year Built 1900
Annual Tax Amount $5,554
Tax Year 2025
Lot Size 6,098 Sqft
Acres 0.14
Property Sub-Type 3 Family
Property Description
Attention owner occupants & investors! Don't miss out on this beautiful 3-family colonial in Holyoke! Unit 1 offers 2 spacious bedrooms, full bath, living room, eat-in kitchen, beautiful tin ceilings, tray ceiling, and overhead lighting. Unit 2 features 2 bedrooms, full bath, bright living room, and eat-in kitchen. Unit 3 is a 1-bed unit perfect for added rental income. Each unit has laundry hookups in the shared basement with additional storage. Recent updates ensure stress-free ownership. Exterior showcases unique bottle-dash stucco glistening in the sun with decorative bargeboard trim. Enjoy a fully fenced yard, updated staircases, storage shed, and 4 off-street parking spaces. Additional features include separate utilities, gas heating & hot water tanks, plus electric baseboard heat in the back unit. Close to downtown shopping, restaurants, parks, & highways. Schedule your showing today – perfect for your next home or investment!
Location
State MA
County Hampden
Zoning DR
Direction Use GPS, Appleton Street to Pine Street. Park on Pine Street.
Rooms
Basement Full, Walk-Out Access, Interior Entry, Concrete, Unfinished
Interior
Interior Features Ceiling Fan(s), Pantry, Upgraded Countertops, Bathroom With Tub & Shower, Walk-In Closet(s), Bathroom with Shower Stall, Living Room, Kitchen
Heating Baseboard, Natural Gas, Electric
Cooling Window Unit(s)
Flooring Vinyl, Carpet, Laminate
Fireplaces Number 1
Appliance Range, Microwave, Refrigerator, Range Hood
Laundry Electric Dryer Hookup, Washer Hookup
Exterior
Exterior Feature Rain Gutters
Fence Fenced/Enclosed, Fenced
Community Features Public Transportation, Shopping, Pool, Tennis Court(s), Park, Golf, Medical Facility, Laundromat, Highway Access, House of Worship, Private School, Public School, T-Station, University, Sidewalks
Utilities Available for Gas Range, for Electric Range, for Electric Dryer, Washer Hookup
Roof Type Shingle
Total Parking Spaces 4
Garage No
Building
Lot Description Corner Lot, Level
Story 3
Foundation Brick/Mortar
Sewer Public Sewer
Water Public
Others
Senior Community false
Acceptable Financing Contract
Listing Terms Contract
Read Less Info
Want to know what your home might be worth? Contact us for a FREE valuation!

Our team is ready to help you sell your home for the highest possible price ASAP
Bought with Alexandra Gabriel • NextGen Realty, Inc.







